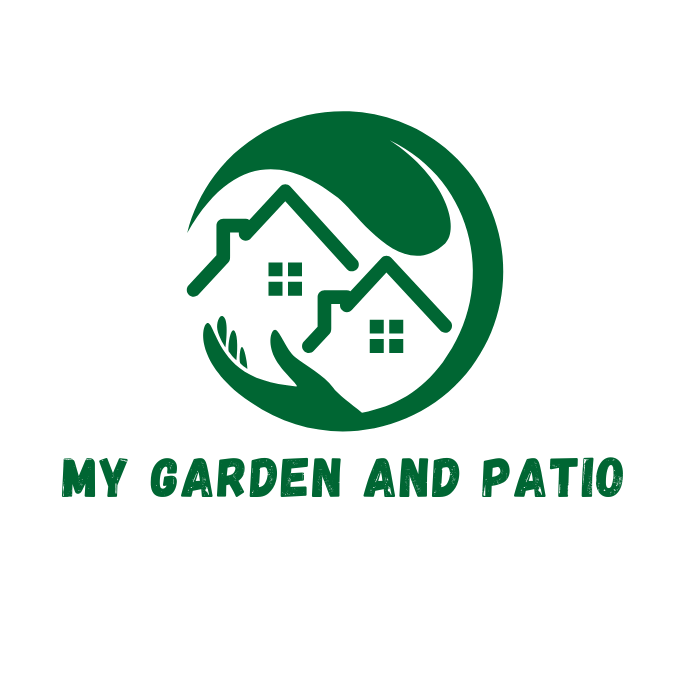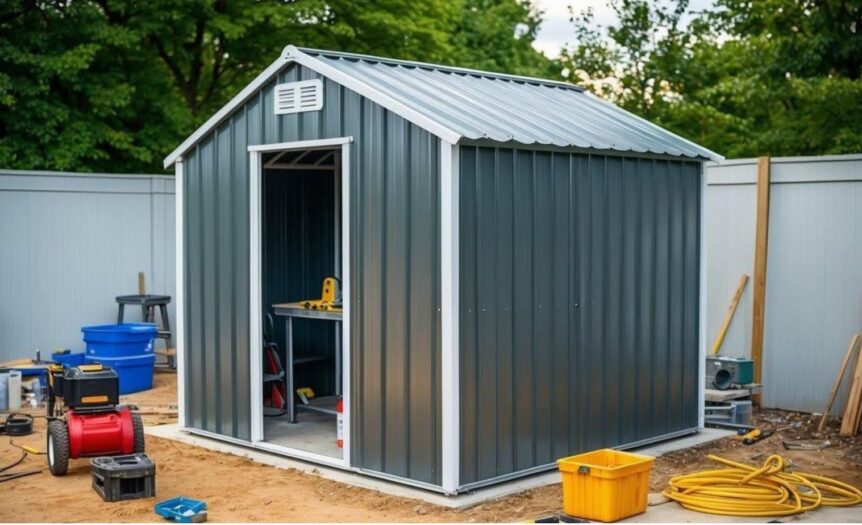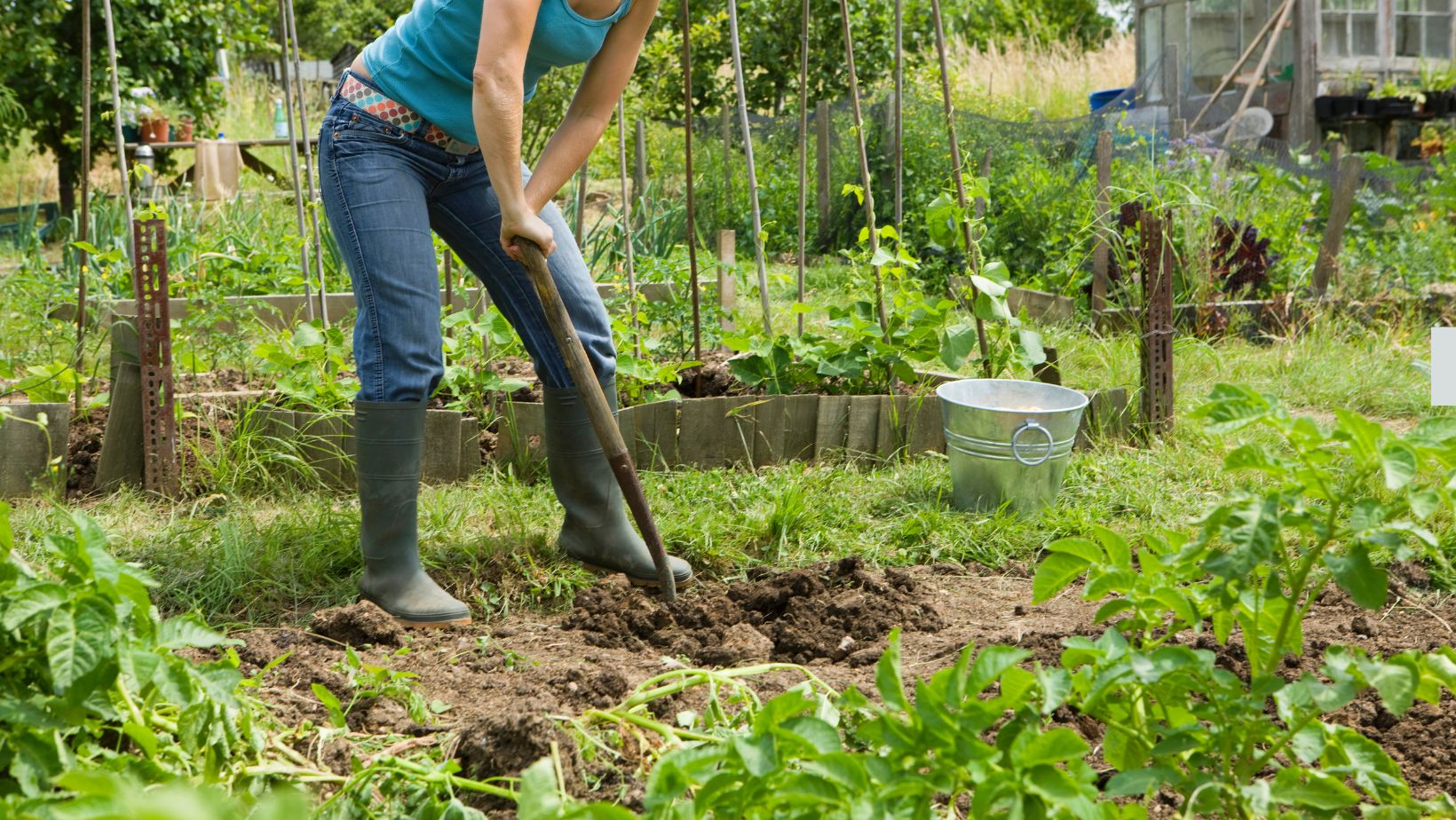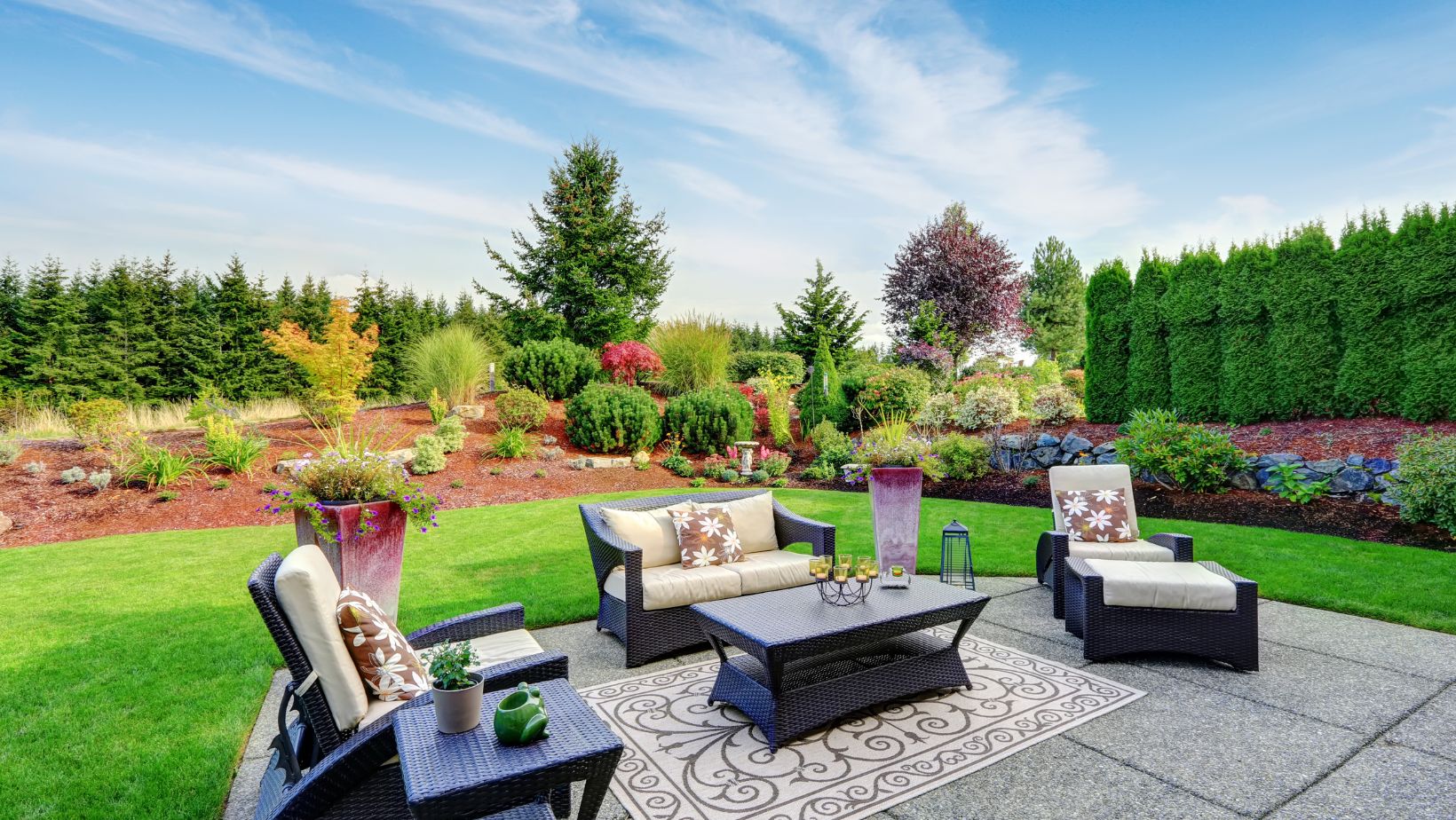Building a garden shed with a steel structure offers durability and ease of construction, making it a popular choice for many homeowners. Choosing a steel structure allows for resistance to harsh weather conditions and the assurance of a long-lasting investment. The clean lines and customizable design options cater to both functional needs and aesthetic preferences.
Steel structures provide a robust framework that can support a variety of exterior finishes, enhancing the shed’s appearance while maintaining its structural integrity. The assembly process is often more straightforward compared to wood, as prefabricated steel components fit seamlessly together. This efficiency reduces labor time and costs, appealing to DIY enthusiasts and professionals alike.
With environmental considerations becoming increasingly important, opting for a steel garden shed can also be an environmentally friendly choice. Steel is highly recyclable, contributing to sustainability efforts without compromising on quality. Integrating eco-conscious practices with practicality, building a garden shed with steel ensures a durable, stylish, and responsible addition to any backyard.
Planning Your Garden Shed
Proper planning ensures that a garden shed is both functional and compliant with local regulations. It involves selecting an optimal location, determining the right size and design, and understanding zoning requirements.
Choosing the Right Location
The shed should be conveniently placed within the garden. It must be easily accessible while considering areas that receive less foot traffic. Assess soil stability and drainage to avoid moisture issues affecting the steel structure. The location must account for sunlight exposure, especially if the shed stores temperature-sensitive items.
Ensure the site is flat and level, as misalignment can lead to structural issues. Consulting with Kansas metal buildings experts may offer valuable insights into site suitability and optimal placement techniques.
Selecting Your Shed Size and Design
Determining the right size is essential. Measure available space while considering both present and future storage needs. Will it house gardening tools or larger equipment like lawnmowers? A shed that’s 10×12 feet can offer reasonable room for standard garden requirements.
Design options vary from classic to modern. Steel structures like those offered by Kansas Metal Buildings provide durability and resistance to weather conditions. Consider aesthetics and complementing your home and garden. Incorporate windows or skylights for natural light, enhancing functionality.
Understanding Zoning Laws and Permits
Before construction, check local zoning laws. Requirements might include setbacks, maximum heights, and permitted materials. Some regions mandate a permit for structures exceeding a specific size. Always verify with local authorities to prevent future legal issues or fines.
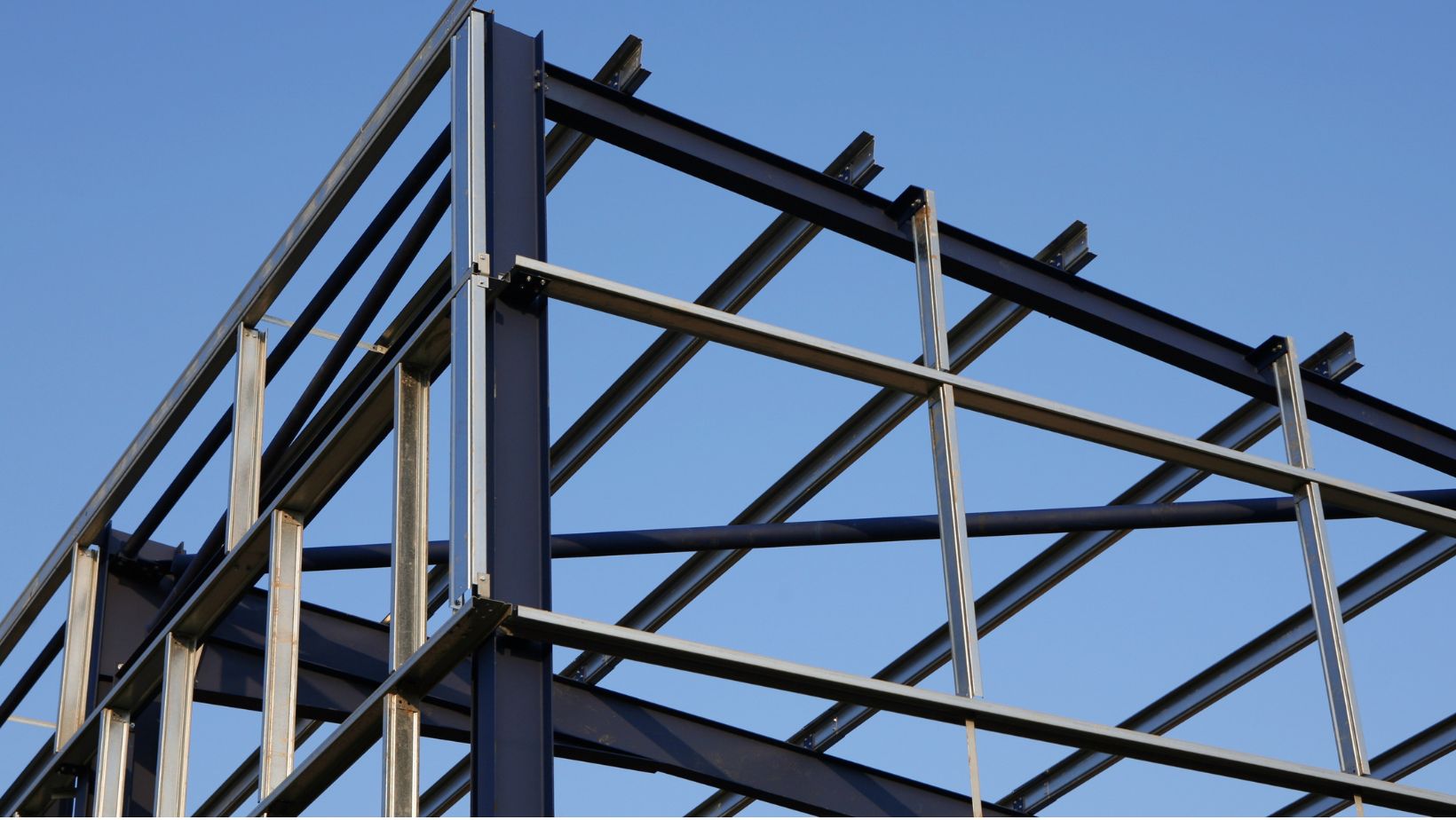
In Kansas, regulations might differ between cities. Engaging with metal building professionals ensures compliance with regional rules, reducing unforeseen complications. Maintaining clear records of approvals and permits aids in the process, providing peace of mind during construction.
Building Your Steel Structure Shed
Constructing a steel structure shed involves careful attention to foundational stability, precise panel alignment, secure roofing installations, and efficient incorporation of doors, windows, and insulation. Each step is crucial for ensuring durability, functionality, and weather resistance.
Foundation and Frame Construction
A solid foundation is crucial to any shed. Begin by selecting a location that ensures good drainage. Concrete slabs are often recommended due to their stability. Pouring a concrete slab involves precise measurements and leveling to prevent future structural issues. Kansas Metal Buildings offers detailed guides for this stage.
Once the concrete cures, install the steel frame. The skeleton of the shed provides the support needed for other components. Use anchor bolts to secure the frame to the foundation, checking alignment with a spirit level.
Assembling the Steel Panels
Panels are the main protective barrier against the elements. Start with wall panels, securing them to the frame with appropriate fasteners. Kansas Metal Buildings’ products often come with pre-drilled holes, simplifying this process and ensuring structural integrity.
Align each panel carefully to avoid gaps. Use weather-resistant screws and apply a suitable sealant after installation to enhance water resistance. Special attention should be given to corners and joints to ensure they are tightly sealed.
Roof Installation and Weatherproofing
Roof installation follows the panel assembly. Begin by attaching the steel roof trusses, ensuring they are evenly spaced and securely fastened. The roofing panels should be attached starting from the bottom upwards.
This overlap prevents water ingress. Adding weatherproofing elements like ridge caps and flashing is vital to protect against leaks and withstand strong winds common in Kansas. Applying insulation below the roof panels can help regulate temperature.
Adding Doors, Windows, and Insulation
Doors and windows are not just entry points but also critical for ventilation and natural light. Use pre-fabricated steel door frames for easy installation and ensure that doors open smoothly without obstructions.
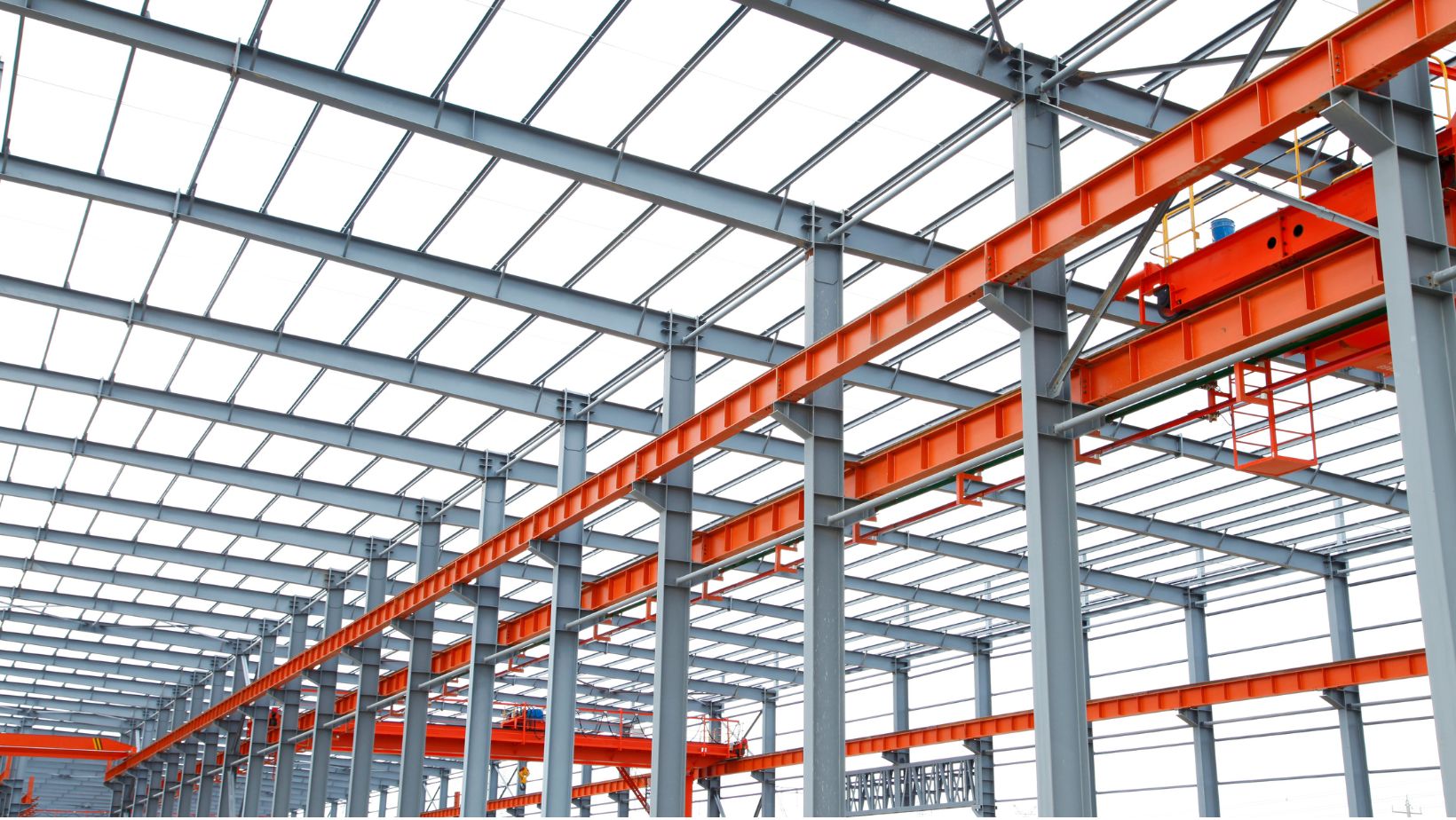
Windows should be double-glazed if possible, as this improves energy efficiency. Insulating the walls with foam boards or fiberglass not only aids in temperature regulation but also adds a layer of soundproofing, improving the shed’s functionality.
