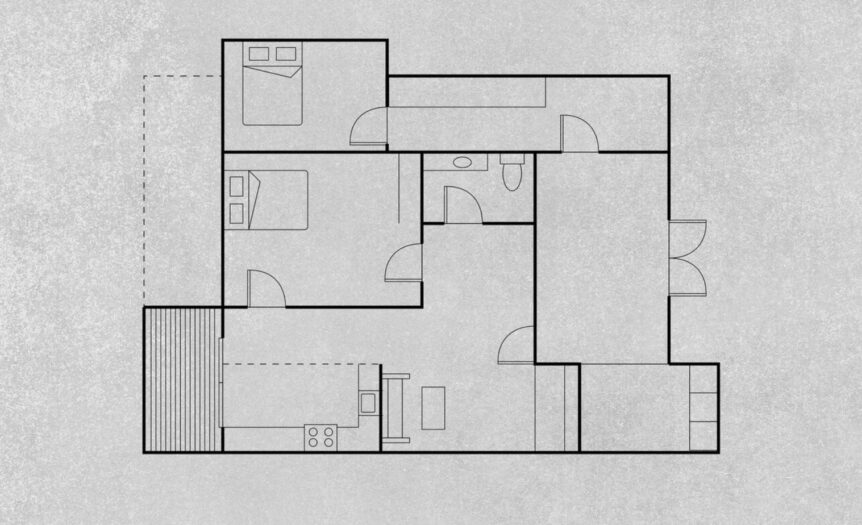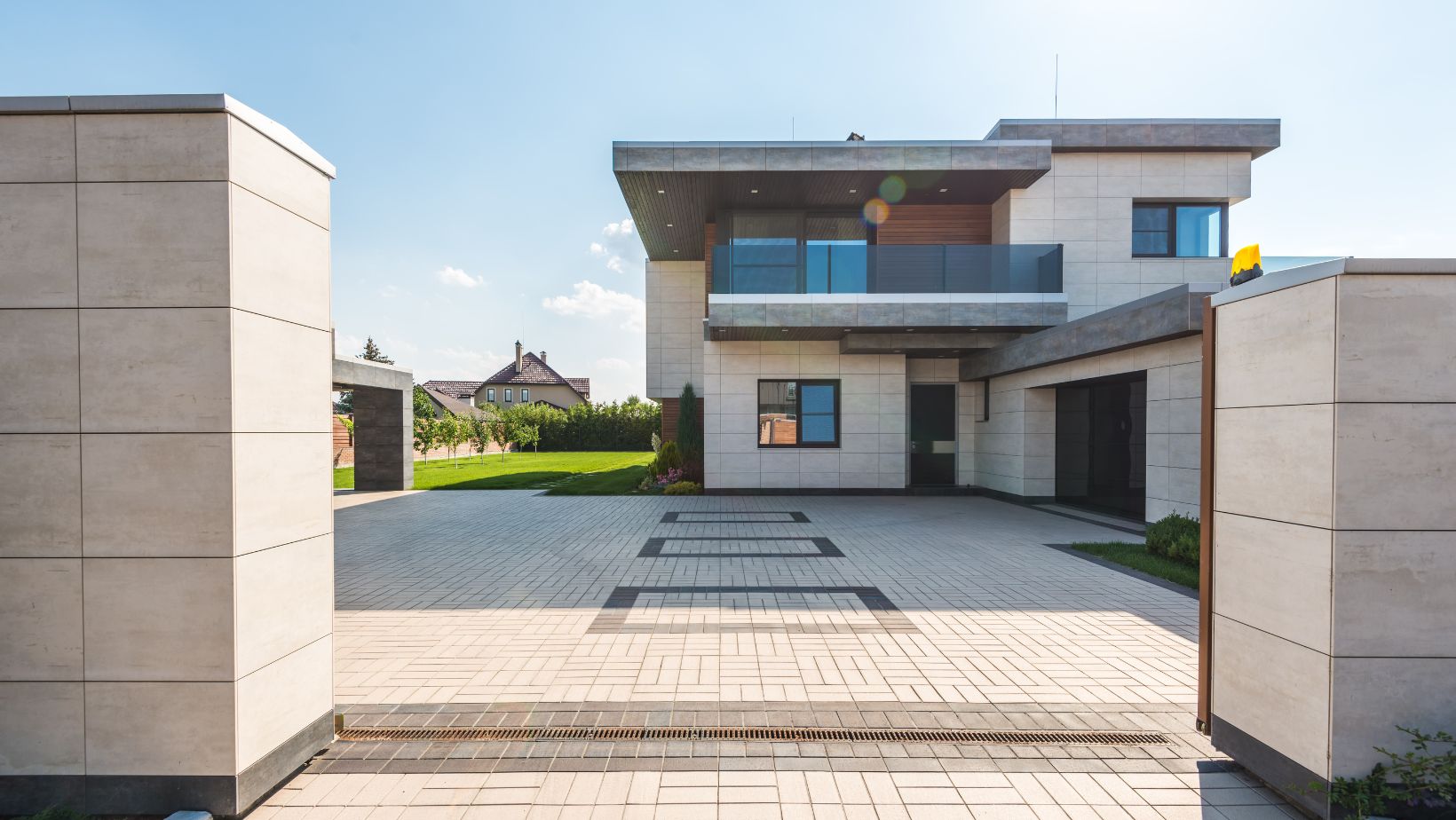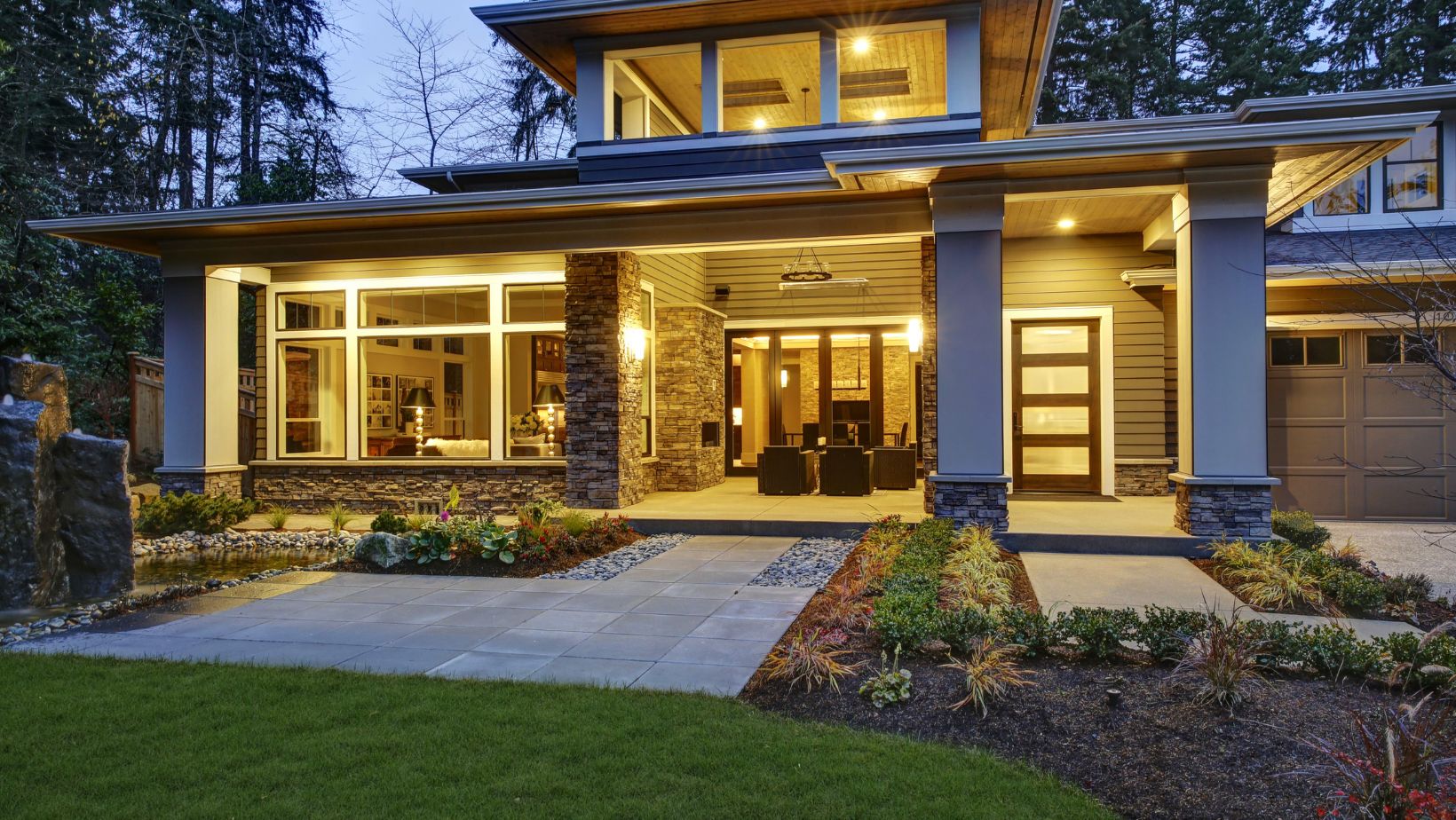Designing the perfect home is a dream many people share, but it requires careful planning and thoughtful decision-making. The floor plan is the heart of any home design, influencing how spaces flow, function, and connect. With technological advancements, creating a custom floor plan has become more accessible and efficient than ever before. Whether you are looking to remodel an existing home or build from scratch, the right tools can simplify the process and help bring your vision to life. In this article, we explore the tools and strategies that can make floor planning an easy and enjoyable experience.
Understanding the Importance of a Floor Plan
A floor plan is more than just a visual representation of a house’s layout. It is the blueprint that defines how rooms and spaces relate to one another. A well-designed floor plan will consider factors such as natural light, room proportions, traffic flow, and the functional needs of the inhabitants. It also plays a key role in ensuring that the home remains comfortable, practical, and visually appealing.
For those who are planning a home, whether from scratch or as part of a renovation, a floor plan serves as a roadmap to help organize ideas, make important decisions, and even avoid costly mistakes. Getting the layout right can enhance the overall living experience, creating a seamless blend of aesthetics and utility.
The Rise of Digital Tools for Home Design
Gone are the days when homeowners had to rely solely on hand-drawn blueprints or hire professionals to create floor plans. Digital technology has made designing a dream home easier, more accurate, and far less time-consuming. Today, there are a wide variety of digital tools that allow anyone, from beginners to experienced designers, to create detailed, customized floor plans.
One of the most helpful innovations in home design is the emergence of floor plan creator tools. These tools empower individuals to create their ideal home designs without the need for advanced architectural knowledge. By offering intuitive interfaces, drag-and-drop features, and powerful customization options, these tools have democratized the design process, making it more accessible than ever before.
Key Features of an Effective Floor Planning Tool
When choosing a tool to design a floor plan, there are several features to consider to ensure that it meets your needs. A good floor plan creator will offer a combination of flexibility, ease of use, and comprehensive design elements. Here are some of the essential features to look for:
- User-Friendly Interface: Simplicity is crucial when it comes to floor planning tools. The interface should be intuitive, allowing users to easily add, remove, and modify rooms and structures. Even those without a background in design should feel comfortable navigating the software.
- Drag-and-Drop Functionality: This feature allows users to add components to their design by simply dragging and dropping them into place. This makes it easier to experiment with layouts, try different configurations, and adjust the design without needing to redraw or manually input measurements.
- Customization Options: A great floor plan tool should offer various customization options to allow for specific adjustments. Whether it’s adjusting room sizes, experimenting with different types of walls, or altering windows and door placements, the ability to personalize the design is essential.
- Realistic Visualization: Many modern floor planning tools offer 3D visualizations that bring the design to life. Being able to virtually tour your design helps to understand how spaces will feel, ensuring that the layout works as intended before making any physical changes.
- Measurement and Scale: Accurate measurements are a key component of any floor plan. A quality tool will include features for scaling designs to precise measurements, ensuring the layout fits within the intended space.
- Pre-Built Templates and Design Ideas: While customization is important, having access to pre-built templates can be a time-saver. Many tools offer a variety of starting points, whether you want an open-plan design, a traditional layout, or something more unique. Templates can provide inspiration and help get the design process moving.
- Collaboration Features: In the case of larger projects or when working with other people, the ability to collaborate on the design can be a significant advantage. Some floor plan tools allow users to share their designs and invite others to provide feedback or make edits, ensuring that the final plan meets everyone’s expectations.
The Benefits of Using Floor Plan Tools
There are numerous benefits to using digital floor planning tools when designing a home. First and foremost, they provide greater precision and accuracy compared to traditional methods. With the ability to scale designs and adjust measurements down to the last inch, these tools eliminate the risk of costly errors.
Another major advantage is time efficiency. Whether creating a floor plan for a new build or a renovation, digital tools allow users to quickly experiment with layouts and make changes without needing to start from scratch each time. The ability to instantly modify a design eliminates the frustration of paper-based planning and speeds up the entire design process.
Moreover, floor planning tools often include access to additional features like cost estimation and material lists. These tools can calculate approximate costs based on the materials and features you select, helping you stay within budget while achieving the design you desire.
Making the Most of Floor Planning Tools
To make the most out of your floor plan creator, it’s important to approach the design process thoughtfully. Begin by considering the specific needs of your household. How many rooms do you need? What type of atmosphere are you trying to create? Whether you prioritize open spaces or more private, segmented rooms, thinking about how your family uses the space will ensure that the design is both functional and comfortable.
Once you have a general idea of the layout, start small. Begin with the key rooms—such as the kitchen, living room, and bedrooms—and build from there. These foundational spaces will shape the flow of the rest of the home. Don’t be afraid to play around with various configurations, and try to visualize how each room will be used in everyday life.
Conclusion
Designing a dream home is an exciting and rewarding process, but it can also be overwhelming without the right tools. Thankfully, with the wide variety of floor planning tools available today, anyone can bring their vision to life without the need for professional expertise. These tools make it possible to visualize every detail, from room layouts to window placements, helping to create a home that truly reflects personal tastes and needs.
By embracing the power of modern technology, homeowners can ensure that their dream home isn’t just a vision but a reality. Whether you’re designing a cozy bungalow, a sprawling estate, or a modern urban loft, the right floor plan creator can help transform your ideas into a detailed, accurate design. With a little creativity and the right tools, your dream home is within reach.





