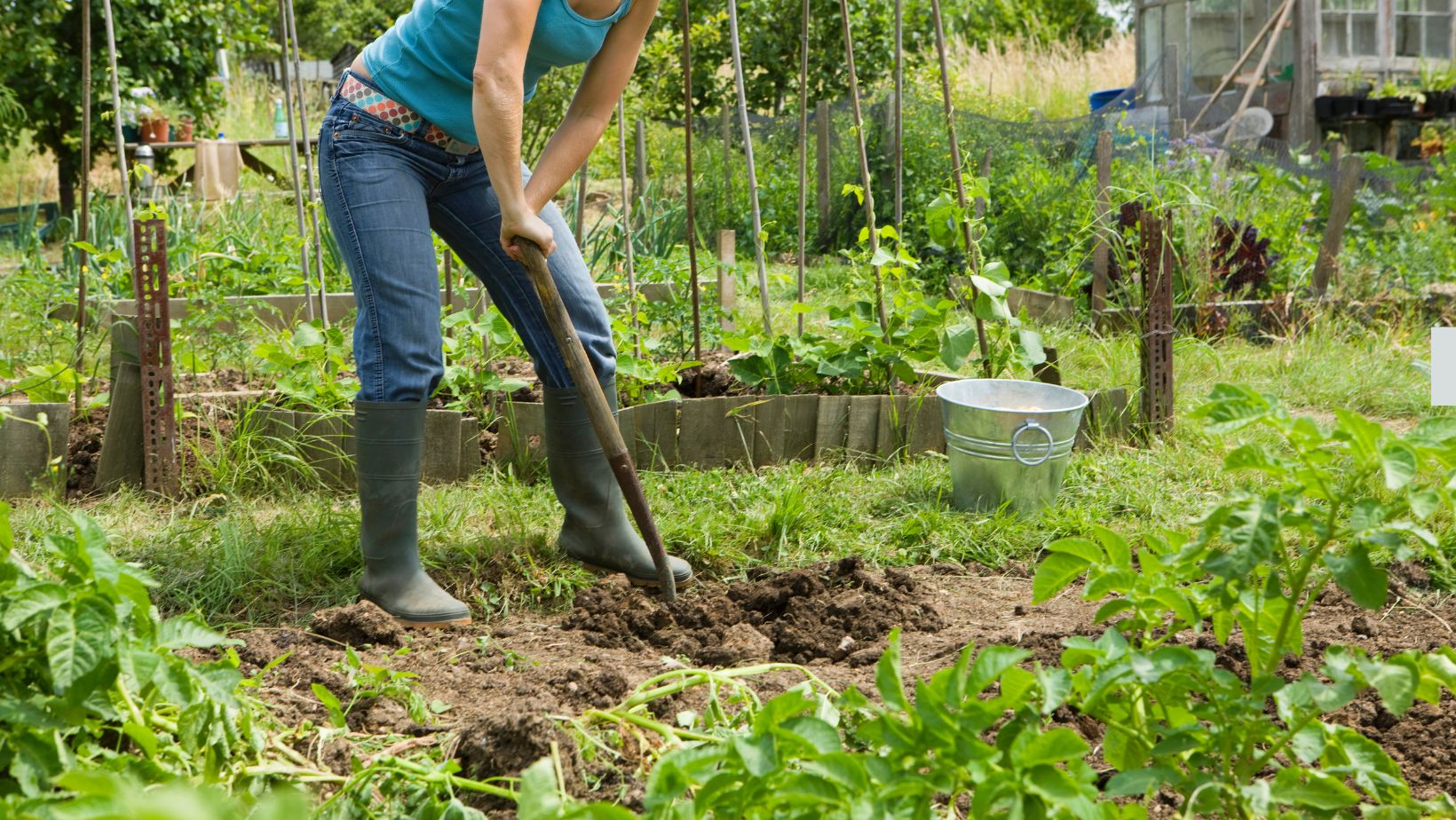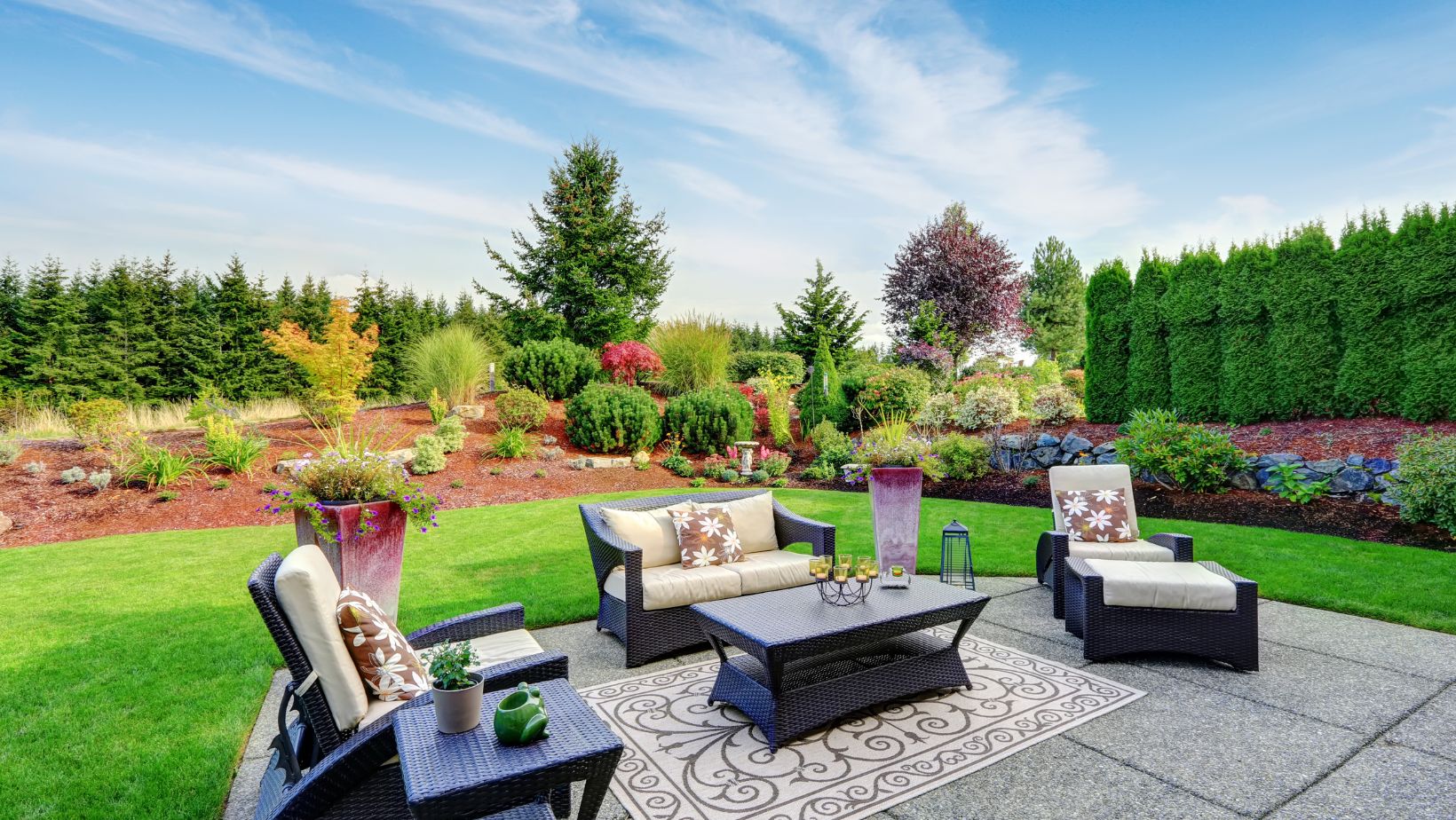Boston, Massachusetts, with its rich colonial history, offers a unique view into the early building practices of European settlers in New England. Today, when we think about siding Boston MA it’s often in the context of modern materials like vinyl, fiber cement, and aluminum. However, in the 1600s, siding was crucial for survival, as settlers faced the challenging climate of New England. This article will take you back to Boston’s early days, exploring the materials and techniques settlers used to protect their homes and keep them warm.
The Purpose and Importance of Siding in Colonial Boston
In 17th-century Boston, the primary purpose of siding was to provide protection against the elements. The climate was unforgiving, with frigid winters, frequent rain, and high winds from the Atlantic. Without adequate protection, the wooden structures of early settlers would have quickly deteriorated, leading to a loss of shelter and safety. In addition to protection, siding materials were selected for their insulating properties, which would help retain heat during the cold months.
Siding in early Boston had to be durable and made from locally sourced materials due to limited transportation and communication with the outside world. Colonists had to make do with what they could find, primarily using wood from surrounding forests. Pine and cedar became popular due to their availability and resistance to moisture and decay.
Clapboard Siding: The Early Settlers’ Choice
Clapboard siding was perhaps the most iconic and widely used material in early Boston. Clapboards were long, thin wooden boards, sawed and beveled on one side to overlap each other, forming a tight barrier. When layered from top to bottom, the boards overlapped in such a way that water would naturally flow downward, keeping the structure dry. This design was not only effective but also aesthetically pleasing, with the layered texture adding depth to the appearance of a home.
The clapboards were primarily crafted from cedar and pine, which were abundant in the New England forests. Cedar was especially prized for its natural resistance to rot and pests, making it a long-lasting choice. Pine, although more vulnerable to decay, was also used due to its lighter weight and ease of cutting and shaping. Many of these clapboarded homes still stand today, offering a window into the construction techniques of the time.
Shingle Siding: An Alternative Option
In addition to clapboards, shingles were another popular siding material in 17th-century Boston. Shingles were smaller, uniformly cut pieces of wood, often from cedar, and were arranged in overlapping rows, much like clapboards. Shingles were not only durable but could also be made in various shapes, allowing settlers to add stylistic touches to their homes.

Shingle siding was particularly effective at shedding water and allowed for better insulation due to the increased thickness and tighter overlap. Unlike clapboards, which required long and continuous cuts of wood, shingles could be made from smaller pieces of timber, which reduced waste. Shingles added a unique aesthetic and were sometimes even used decoratively in higher-class homes.
Weatherproofing Techniques: Tar, Lime, and More
To further improve the durability of their siding, early Bostonians applied various coatings to their wooden boards. One common technique was to treat the wood with tar, which acted as a primitive waterproofing agent. This tar, derived from pine or other resins, helped prevent moisture from soaking into the wood and slowing decay.
Lime plaster was another common material applied to wood siding to add an additional layer of protection. Lime plaster, which is a mixture of lime, sand, and water, provided a hard, durable coating that was resistant to the elements and even to pests. Once applied, the plaster hardened and created a shield against rain and snow. It also added an appealing texture to the siding and could be whitewashed for additional weather resistance.
Timber-Framing and Wattle-and-Daub Techniques
Boston’s early settlers often employed timber framing, a construction technique imported from Europe, in which a sturdy wooden frame was created as the foundation of the house. The frame was typically filled with wattle and daub, a combination of woven branches or sticks (wattle) coated with a mixture of clay, straw, and mud (daub). Although not as weather-resistant as clapboard or shingle siding, wattle, and daub were practical in the absence of other resources and provided decent insulation.
Homes with wattle-and-daub construction were sometimes finished with clapboards on the exterior to provide added weatherproofing. This combination of timber framing, wattle and daub, and clapboard or shingle siding became a characteristic feature of New England architecture, adapted to withstand the region’s climate while using locally sourced materials.
Influence of European Building Styles
The construction methods used in Boston during the 1600s were heavily influenced by the European heritage of its settlers. Many of Boston’s earliest residents were of English origin, bringing with them architectural traditions that had been used in England for centuries. Clapboard and shingle siding were already popular in England, where they were used for homes as well as for barns and outbuildings. However, while settlers retained these siding methods, they had to adapt them to meet the demands of Boston’s colder, harsher environment.
Settlers also brought with them the tradition of half-timbering, where the wooden frame was exposed on the exterior, often filled with wattle and daub. Over time, however, many settlers covered these frames with clapboard or shingle siding to add an extra layer of protection. This blend of Old World and New World practices gave early Boston architecture its distinctive character.
Challenges Faced in Sourcing and Maintaining Siding Materials
In the 1600s, there were numerous challenges associated with sourcing and maintaining siding materials in Boston. The first challenge was the labor-intensive process of felling trees, sawing them into boards, and shaping them to fit the home’s exterior. Additionally, wooden siding was prone to decay over time, especially when exposed to Boston’s frequent rainfall and high humidity.
To combat these issues, settlers took care to position homes so they received direct sunlight and airflow, which helped to keep wood siding dry and resistant to mold. Despite these efforts, frequent repairs were often necessary.

Clapboard and shingle siding needed regular maintenance, and settlers applied treatments like oil, tar, or even animal fat to prolong the wood’s life.
Legacy of 1600s Siding in Boston’s Modern Architecture
Boston’s early siding practices left a lasting influence on the city’s architectural landscape. Many of the construction techniques and materials that colonists used remain visible in Boston’s historic neighborhoods, where preserved homes show off their clapboard or shingle siding. Today, these historic houses are carefully maintained to retain their original charm, with repairs often requiring traditional materials and methods to preserve their authenticity.
Modern siding in Boston, MA, may include advanced materials such as vinyl, fiber cement, and synthetic wood, but the city’s love for clapboard and shingle aesthetics remains strong. Architectural styles that mimic or pay homage to colonial-era designs continue to be popular, with many contemporary homes incorporating these traditional siding types to blend into Boston’s historic neighborhoods.
Conclusion
The history of siding in Boston, MA, is a story of adaptation, resilience, and innovation. Early settlers developed practical methods to shield their homes from the harsh climate, drawing on the materials available to them and refining techniques from their European roots. Clapboards, shingles, wattle and daub, and tar treatments were all used to create durable, weather-resistant homes that could survive Boston’s often extreme weather. Today, these methods still influence Boston’s architectural character, as the city continues to honor and preserve its colonial heritage in the modern era.
By looking back at the practices of the 1600s, we gain a better understanding of how the city’s early residents built not just for survival but for a legacy that endures in the historic neighborhoods of Boston.








