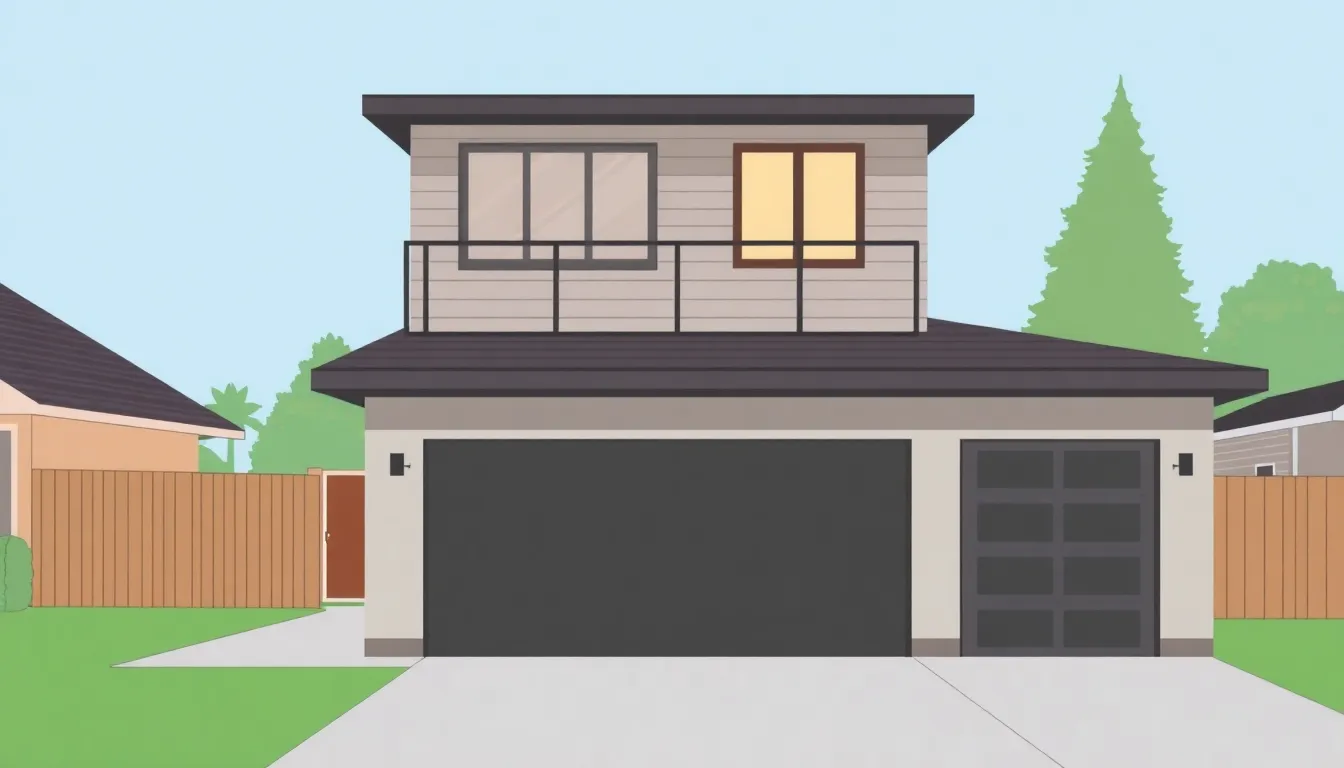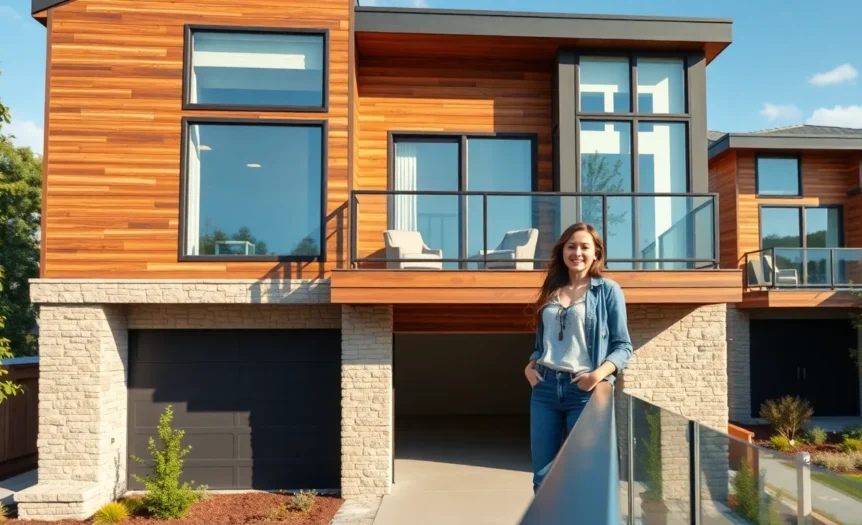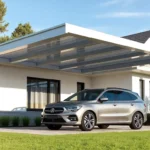Imagine this: a cozy little haven perched above your garage, where the only thing separating you from your beloved car is a flight of stairs and a world of possibilities. An apartment above the garage isn’t just a quirky idea; it’s a brilliant way to maximize space and add value to your property. Whether it’s a guest suite, a home office, or even a rental unit, this unique living arrangement offers flexibility that traditional homes can’t match.
What Is An Apartment Above Garage?
An apartment above a garage refers to a separate living space constructed on top of a garage structure. This type of dwelling maximizes available land while providing additional functionality to homeowners. Often, these units are designed as studio or one-bedroom layouts, offering essential amenities like a kitchen, bathroom, and living area.
Such apartments usually serve multiple purposes, including guest accommodation, home offices, or rental opportunities. Many homeowners choose this setup to enhance property value and increase the usable square footage of their lot. In suburban and urban settings, these apartments provide an excellent solution for families needing extra space without investing in a larger property.
Construction typically involves integrating the apartment into the existing garage design. Builders focus on maintaining structural integrity while ensuring privacy and accessibility for both garage users and apartment residents. Features such as soundproofing and separate entrances contribute to a comfortable living experience.
Financially, an apartment above a garage can yield significant returns. Rental units in desirable areas often see high demand, providing passive income for owners. This unique living arrangement appeals to various demographics, including young professionals and retirees, seeking flexibility and convenience in housing.
Overall, an apartment situated above a garage represents a smart way to utilize property space effectively. With proper planning, these residences can blend seamlessly with the main house, offering a charming and practical living solution.
Benefits Of An Apartment Above Garage

Creating an apartment above a garage offers numerous advantages for homeowners. This setup enhances property functionality and living arrangements.
Increased Living Space
Adding an apartment above a garage significantly boosts total living space. Homeowners can accommodate family members or guests without relying on extra rooms in the main house. Flexibility becomes a key feature, as these units can serve as dedicated spaces for hobbies or work. A studio or one-bedroom layout provides essential amenities, allowing comfortable living without extensive renovations. Whether for personal use or guest accommodations, this additional space contributes to a more functional home.
Potential Rental Income
Generating rental income is a substantial benefit of an apartment above a garage. These units can be advertised to long-term tenants or utilized for short-term rentals, like vacation stays. Areas with high demand for housing see increased interest in such arrangements, often leading to significant returns on investment. Renters appreciate the privacy and convenience of separate accommodations. This income stream can help offset property expenses, providing financial relief for homeowners. Expanding the property’s value through a rental unit represents a practical approach to maximizing real estate potential.
Design Considerations
Designing an apartment above a garage requires careful planning to ensure functionality, comfort, and aesthetics. Key factors include layout, floor plan, access, and privacy.
Layout and Floor Plan
Maximizing space efficiently becomes essential when designing the layout of the apartment. Open floor plans often work best, creating a seamless flow between living, dining, and cooking areas. A combination of functional furniture and thoughtful storage solutions enhances usability. Consider incorporating large windows for natural light, which visually expands the space. Additionally, a separate sleeping area, even in a studio layout, provides needed privacy without sacrificing openness.
Access and Privacy
Providing convenient access while maintaining privacy is critical for any apartment above a garage. A dedicated entrance connected to an exterior staircase ensures that occupants can come and go independently. Soundproofing materials in walls and flooring reduce noise transfer between the garage and the living space. When selecting finishes, prioritize materials that promote comfort and visual separation. Incorporating landscaping or natural barriers around the entrance can further enhance the sense of privacy for residents.
Building Regulations and Permits
Building regulations and permits play a crucial role when constructing an apartment above a garage. Local zoning laws often dictate the requirements for such projects. They typically determine if an accessory dwelling unit is permissible in a specific area, ensuring that it adheres to community planning standards.
Permits must be secured before construction begins. Obtaining permits involves submitting detailed plans to municipal authorities. These plans should outline the design, structural integrity, and intended use of the apartment. The approval process can vary, often depending on the complexity of the project and local regulations.
Safety codes must also be considered. Fire safety measures are especially pertinent for living spaces above garages. It’s vital to install fire-resistant materials and ensure adequate egress in accordance with safety codes. These steps contribute significantly to tenant safety and overall compliance with building regulations.
Environmental concerns might arise from the construction as well. Stormwater management plans may be necessary to address drainage issues. Local regulations frequently require measures for sustainable practices, such as energy-efficient designs and materials.
Compliance checks often occur during the building process. Inspectors from the local municipality will assess the construction to ensure adherence to approved plans and safety standards. Homeowners must be prepared for these inspections, as they help validate the safety and legality of the structure.
Understanding local regulations ultimately streamlines the construction process. Failure to comply with building codes can lead to costly fines or mandatory modifications. Therefore, homeowners considering an apartment above a garage should prioritize obtaining the necessary permits and ensuring adherence to local laws.
Tips For Maximizing Space
Optimize the layout with multifunctional furniture. Use a sofa bed for flexibility, allowing for both seating and sleeping configurations. Consider extending tables that can accommodate guests yet fold away when not in use.
Utilize vertical space by installing shelves and cabinetry. Wall-mounted units can store books, decor, and essentials, keeping the floor clear for movement. Tall cabinets or built-ins provide additional storage while maintaining an airy feel.
Incorporate a minimalist design that reduces clutter. Keeping decorative items to a minimum enhances the sense of space. Choose a neutral color palette to open up the apartment visually, creating an inviting atmosphere.
Engage in strategic lighting choices to enhance the ambiance. Natural light increases the perception of space, so large windows or skylights are essential. Use layered lighting, including overhead fixtures and accent lamps, to add depth.
Maintain organization through smart storage solutions. Baskets under beds or ottomans with hidden compartments offer efficient uses of available space. Labels can help identify contents, ensuring easy access for frequently used items.
Design open spaces that encourage movement. Avoid heavy partitions that confine areas; instead, consider sliding doors or room dividers that can adapt as needed. Creating free-flowing layouts fosters a better living experience.
Lastly, embrace outdoor access for a refreshing element. Balconies or patios can extend the living area outdoors, providing an additional space for relaxation. Furnishing these areas with comfortable seating makes them functional extensions of the main space.
Conclusion
An apartment above a garage is more than just a clever use of space; it’s a versatile solution that enhances property value and functionality. This unique living arrangement caters to various needs, from guest accommodations to rental opportunities. With careful planning and design considerations, homeowners can create an inviting and efficient space that complements their lifestyle.
By adhering to local regulations and utilizing smart design strategies, these apartments can become a valuable asset. Whether for personal use or as a source of income, an apartment above a garage offers flexibility and potential that traditional homes may not provide. Embracing this innovative concept can lead to a more dynamic and enjoyable living experience.


