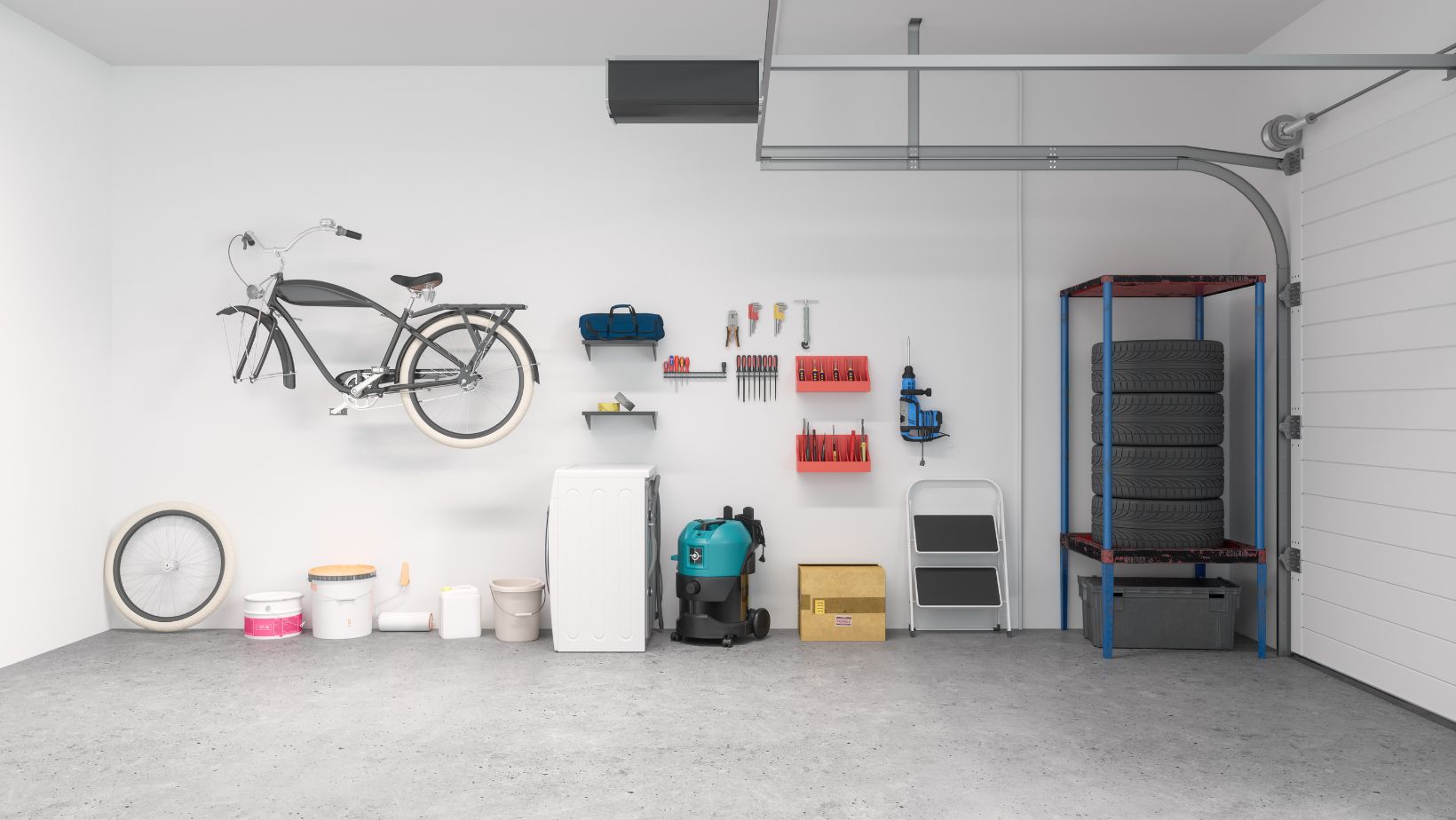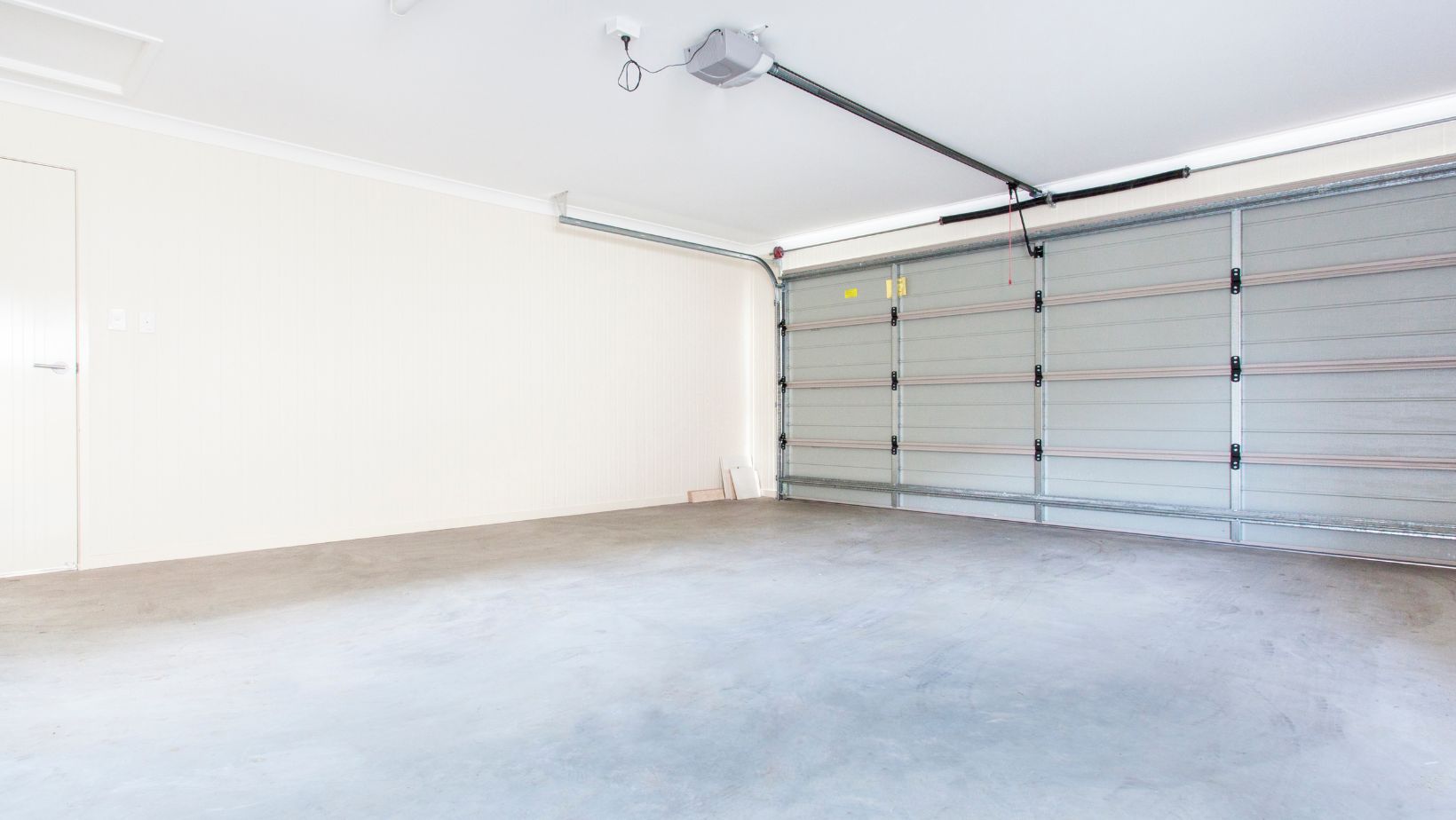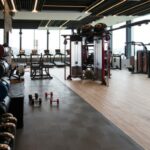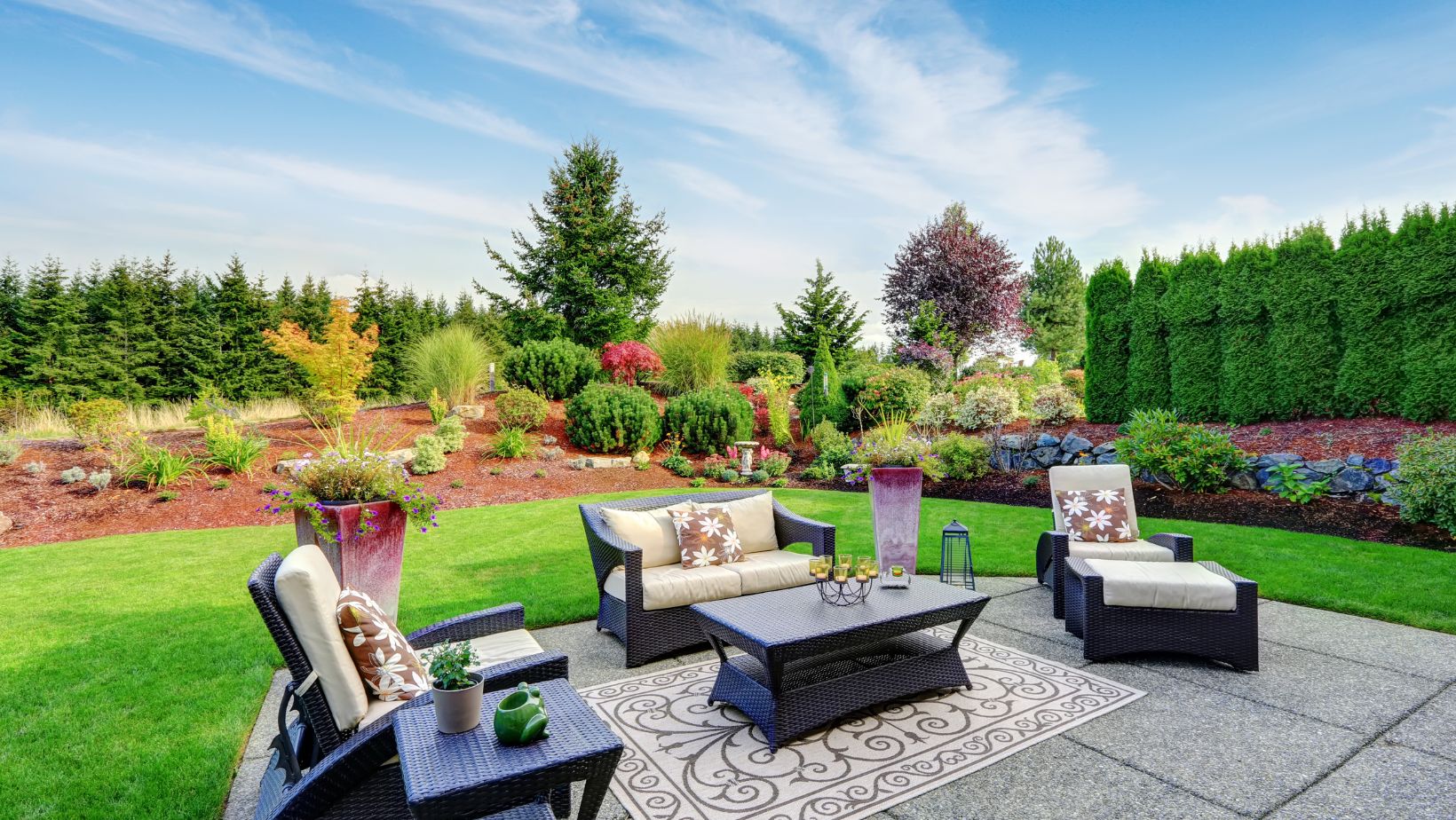If you don’t use your garage to park your vehicle or simply want to expand your living space, you will have to repurpose your garage space. A garage changeover can be as simple as decoration or complicated as the full-scale makeover of the in-law apartment. During the surge of the pandemic, many people chose to turn their garages into home offices, and many experts stated that there are many other uses, including a yoga studio, larger kitchen, crafts room, entertainment center, and playroom for children. It may take some time and investment, but when you turn your garage into a living space, you will greatly appreciate it. In this article, we will show you the best innovative ways to turn your garage into a stylish and versatile living space.
Things To Consider During The Conversion
The following article talks about the things to consider during the conversion process to ensure a seamless transition:
● Assess Feasibility
The initial step in a garage makeover is assessing the possibility of the project. Professional décor company help may be needed for the evaluation of the structural integrity of the garage; it will help you to determine whether it meets the essential requirement for the conversion and guide you through any planning and legal consideration.
● Layout and Design
Once the initial step is done, the next step consists of designing the layout of the living space. You will have to work with the company for discussion, assessing your needs and preferences about your garage. Whether you want a home office, extra bedroom, gym, or a children’s playroom, working with the best company will help you to customize the design that will optimize the space that aligns with your living standards.
● Planning Permission
In most cases, the garage makeover falls under the permitted development rights and does not need permission. However, it is necessary to consult with the local planning authority to ensure compliance with the regulations specified for your area. You can take the help of an expert to guide you through the process and ensure that all the necessary building permits and regulations are followed.

● Plumbing and Electrical Considerations
Based on the intended use of your garage, you will have to consider the electrical and plumbing needs. Whether it includes plumbing requirements, connections, or lighting fixtures for the bathroom or kitchen, you must remove this factor for safety and compliance with the regulation.
● Final Touches
One of the best things about a garage makeover is the chance to customize the space that will match your preferences and style. From flooring options to finishes, storage solutions, wardrobe doors or fixtures, you can choose anything you want according to your liking and get the room of your dreams which you always wanted.
Why Should You Opt For Garage Conversion?
Following are the benefits you will get when you opt for a garage makeover:
● Maximize Space: Garage conversion will provide additional space without costly extensions or shifting houses.
● Versatility: the garage conversion can be used for a wide range of purposes, such as guest room, home office, playroom, and gym, according to the needs of your family.
● Better Property Value: the well-planned garage conversion will enhance your property value and appeal to customers who may want to purchase your property when you want to sell it in the future.
● Better Life Quality: changing your garage into a functional living space will enhance the overall life quality for you and your family, offering additional space required for work, hobbies, and relaxation.
Conclusion

These are the tips and considerations you must remember when you want to do a makeover for your garage. A garage makeover takes time, and you will have to invest most of your time consulting with the experts who can help you meet your requirement at the most reasonable rates and allow you to use your space to its full potential.








