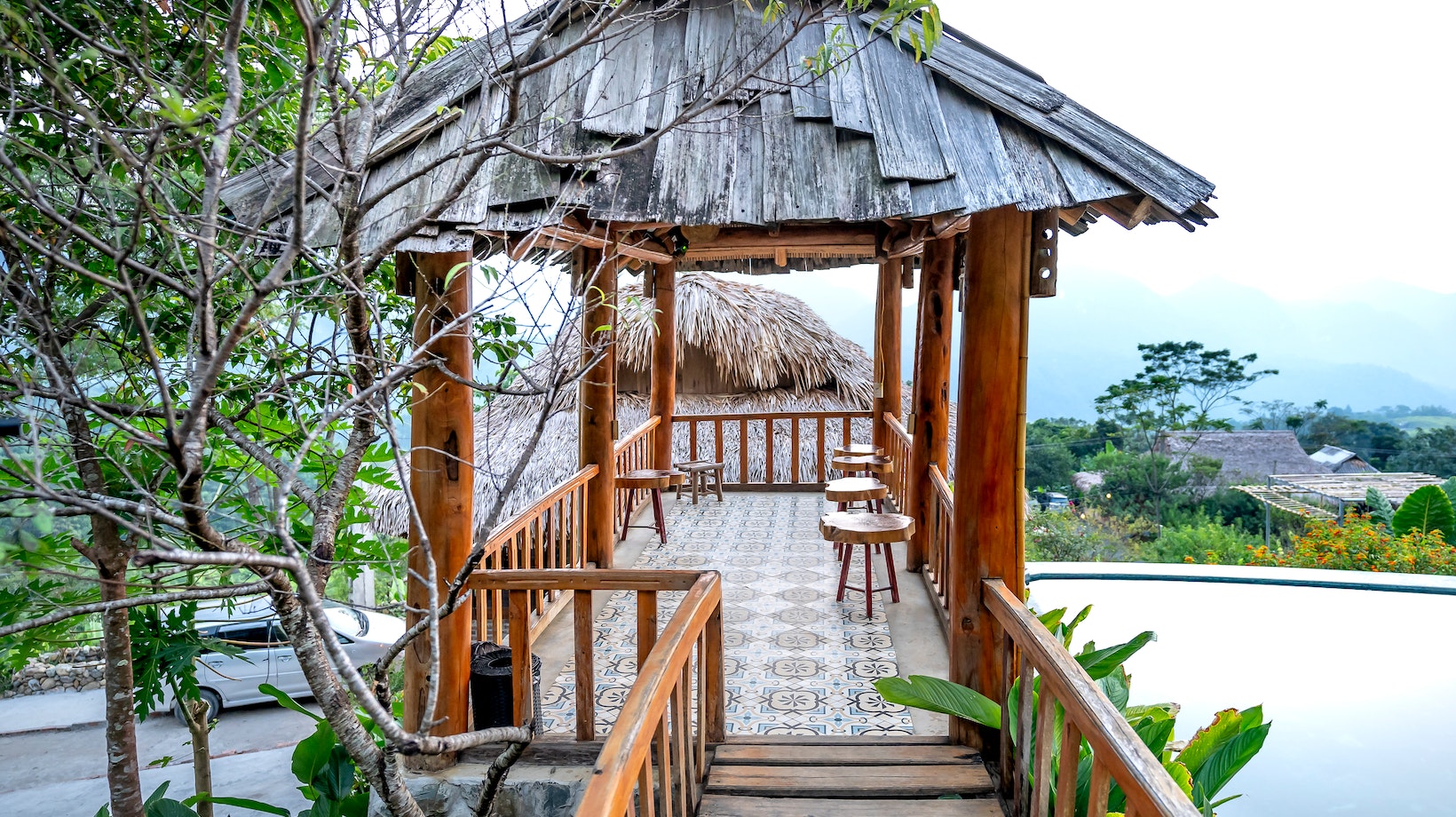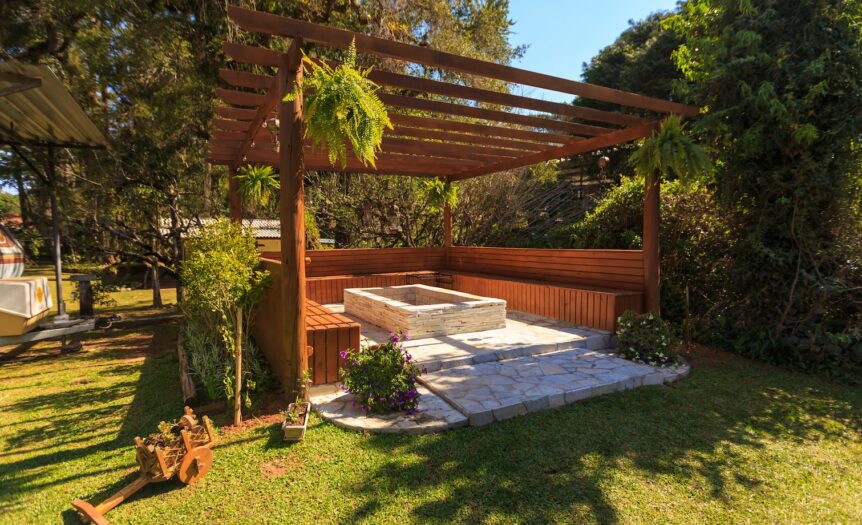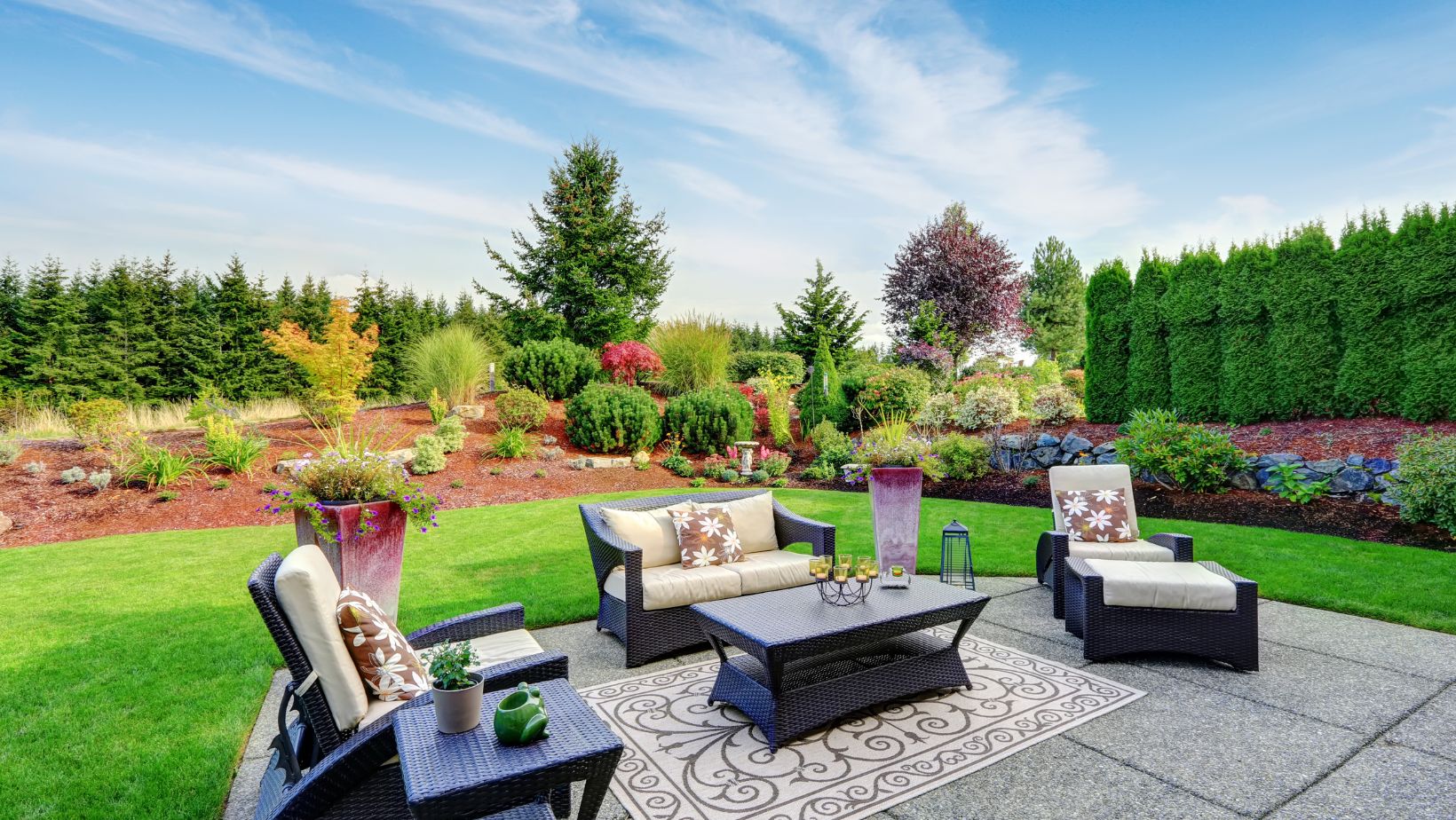Gazebo Attached To House
When it comes to deciding where to place your gazebo attached to your house, there are a few factors you should consider. Finding the perfect location will not only enhance the overall aesthetics of your outdoor space but also ensure that you make the most of its functionality and enjoyment. Let’s explore some key aspects to keep in mind:
Considering Your Yard Size
Before determining where exactly you want to install your gazebo, take a moment to assess the size and layout of your yard. Consider how much space you have available and how the gazebo will fit into the existing landscape. You want to choose a location that allows for comfortable traffic flow and doesn’t overpower or overcrowd other elements in your outdoor area.
Assessing Sun Exposure
Another crucial factor is sun exposure. Think about how much sunlight different areas of your yard receive throughout the day. While having some shade is desirable, too much shade can limit enjoyment during cooler months or reduce natural light inside your home if attached. Aim for a spot that strikes a balance between providing shade from intense sunlight while still allowing ample natural light.

Checking Local Building Codes
Before finalizing any plans, it’s essential to check local building codes and regulations pertaining to gazebos attached to houses. Different municipalities may have specific requirements regarding setbacks from property lines, maximum height restrictions, and even additional permits needed for construction. Ensuring compliance with these guidelines will help avoid any potential issues down the line.
Overall, finding the right location for your gazebo attached to your house involves careful consideration of yard size, sun exposure, and local building codes. By taking these factors into account when choosing where to place your gazebo, you’ll create an inviting outdoor space that seamlessly blends with both nature and architecture.
For more information on “gazebo attached to house,” check out our comprehensive guide on selecting materials for building a sturdy yet stylish gazebo.
Materials And Design Considerations For A Gazebo Attached To A House
When it comes to designing and building a gazebo attached to your house, there are several important materials and design considerations to keep in mind. In this section, I’ll outline some key factors that will help you create a sturdy and visually appealing structure.
- Structural Integrity: One of the most crucial aspects of constructing a gazebo attached to your house is ensuring its structural integrity. This means using durable materials such as pressure-treated lumber or composite wood for the frame, beams, and posts. It’s also essential to secure the structure properly to the house using strong anchor bolts or brackets.
- Roofing Options: The type of roofing material you choose for your gazebo can significantly impact its overall look and functionality. Popular options include shingles, metal panels, or even polycarbonate sheets for added natural light. Consider factors like durability, weather resistance, and aesthetics when selecting the roofing material.
- Style and Design: Your gazebo should complement the architectural style of your house while adding visual interest to your outdoor space. Take into account elements such as roof pitch, decorative trims, columns or pillars, as well as any additional features like built-in benches or screens for privacy.
- Ventilation and Lighting: Proper ventilation is crucial in an enclosed gazebo attached to your house. Ensure adequate airflow through windows or vents in order to prevent excessive heat buildup during warmer months. Additionally, plan for lighting options that suit both daytime use and evening gatherings – from natural sunlight streaming through windows to strategically placed light fixtures.
- Permitting Requirements: Before embarking on any construction project involving attaching a gazebo to your house, be sure to check with local authorities regarding permitting requirements. Some areas may have specific regulations or restrictions that need compliance before starting construction.
Remember that each home is unique; therefore adjustments might be necessary based on specific requirements or limitations. Consulting with a professional contractor or architect can provide valuable guidance throughout the design and construction process.








