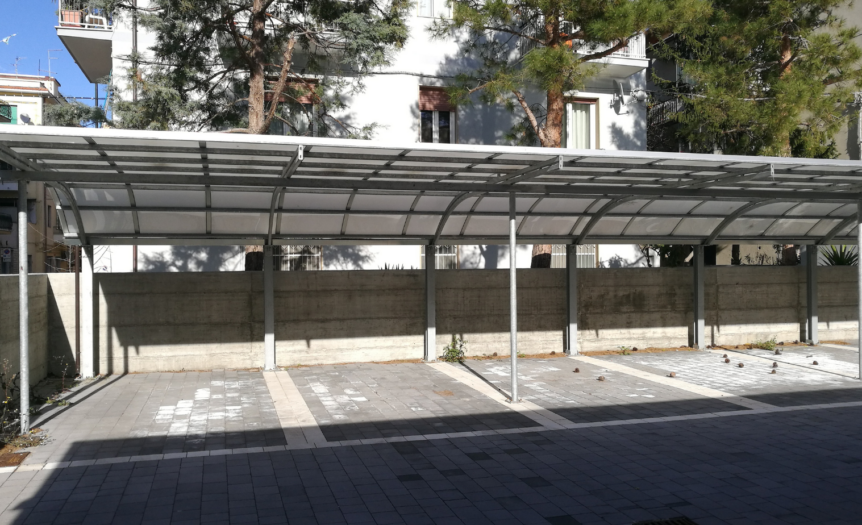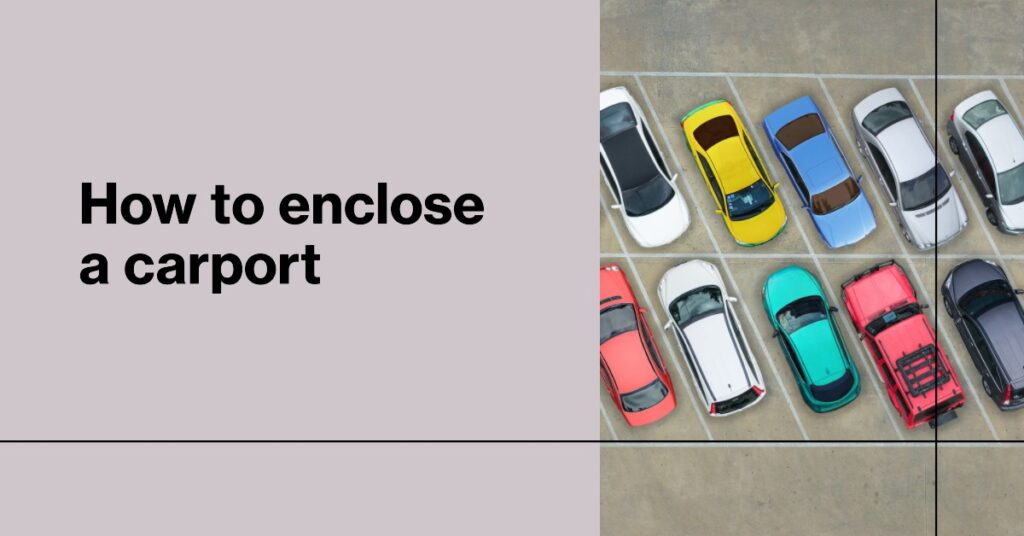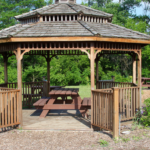If you’re looking to expand your home’s functional space, enclosing a carport is an efficient way to achieve that. Carport conversions offer numerous benefits such as increased security, protection from the weather, and even enhanced property value.
In this blog post, we’ll guide you through the steps on how to enclose a carport successfully and provide useful tips for turning it into a secure, comfortable living or storage area.
Key Takeaways
- Enclosing a carport can provide increased security, protection from weather elements, additional living or storage space, and enhanced property value.
- To ensure a successful carport enclosure project, evaluate the current structure, check local building codes and HOA regulations, choose suitable materials, consider heating and cooling options, maintain proper drainage, and hire an experienced contractor.
- The conversion process involves steps such as measuring the slab accurately before deciding on materials and design; installing walls and roofs by choosing durable weather-resistant materials carefully; considering insulation options for maximum comfort with closed-cell spray foam insulation; installing HVAC systems to maintain stable temperatures throughout the year; ensuring proper ventilation to avoid moisture buildup or mold growth in enclosed spaces.
- Before starting any project of converting your carport into an enclosed garage or any other living area or workshop space within your home’s property line – it’s essential to understand that every step taken will have long-term implications because these projects usually require substantial investment both financially & resource-wise.
Why Enclose Your Carport?
Enclosing your carport can provide increased security and privacy, protection from weather elements, additional living or storage space, and can enhance the overall value of your property.
Increased Security And Privacy
One of the primary reasons to enclose a carport is the increased security and privacy it offers. By adding walls and a garage door, you create an effective barrier that keeps your vehicles, tools, and other valuables safe from potential theft or vandalism.
In addition to protecting your possessions, enclosing a carport can also give your family members more privacy as they go about their daily routines. Imagine turning the enclosed space into a home gym, workshop, or even an outdoor entertaining area without worrying about nosy neighbors intruding on your activities.
For instance, if you’re hosting intimate gatherings with close friends and family during winter months by converting the carport with canvas enclosures, everyone can enjoy warmth and coziness without compromising safety or privacy.
Protection From Weather Elements
As a homeowner, one of the primary reasons for enclosing your carport is protection from harsh weather elements. A closed garage or carport provides a safe haven for your vehicle during extreme weather conditions such as heavy rain, snowfall or hailstorms.
With the right materials and design, you can create a completely sealed structure that effectively keeps out dust, debris and other particles commonly found in outdoor environments.
Additionally, insulation options are available to regulate temperature extremes while also protecting against moisture buildup.
Additional Living Or Storage Space
One of the top benefits of enclosing your carport is the additional living or storage space it can provide. Converting your carport into a garage allows you to store your vehicles, tools, and equipment safely.
Apart from adding extra square footage to your home, converting a carport can increase property value significantly. By creating more usable indoor space within your property line helps attract potential buyers when selling in the future.
Enhanced Property Value
One of the most significant advantages of enclosing a carport is the enhanced property value it brings. Converting a carport to an enclosed garage adds square footage to your home, increasing its overall value.
According to theCost vs Value Report , converting a carport into an enclosed garage can have up to an 80% return on investment, making it a smart financial decision. Not only does the conversion provide immediate benefits such as added functionality and curb appeal, but it also pays off in the long run when selling your home.
Steps To Successfully Enclose Your Carport
To ensure a successful carport enclosure, it’s crucial to evaluate the current structure, measure the slab, choose suitable materials for walls and roof, and consider heating, cooling, and electrical options.
Evaluate The Current Carport Structure
Before you start the conversion process, it’s crucial to evaluate your current carport structure. Check for any damage or wear and tear that may need to be addressed before enclosing the area.
Also, consider if there are any obstructions like trees or utility lines that could affect the design of your garage.
It’s important to ensure that your carport meets height requirements for a garage, which is typically around 7-8 feet. If your current carport is lower than this requirement, you may need to extend the height with additional vertical supports.
By taking the time to assess these elements of your current structure beforehand, you’ll have a better understanding of what needs to be done during construction and avoid costly mistakes down the line.
Check Local Building Codes And HOA Regulations
Before embarking on converting your carport into an enclosed garage, it’s essential to check local building codes and homeowner association regulations. These rules vary by location, and failure to adhere to them can lead to hefty fines or even legal action.
For instance, some cities have set height requirements for garages that you must adhere to when enclosing your carport.
In my experience as a professional contractor, I’ve found that checking local building codes and HOA restrictions is crucial before starting any project. Doing so will save you time and money while preventing the heartbreak of having to undo all your hard work because it fails inspection or violates regulations.
Measure The Slab And Consider Possible Obstacles
The next step to successfully enclosing your carport is measuring the slab and assessing for any obstacles that may hinder the process. Ensure you take accurate measurements of the slab using a tape measure before deciding on materials and design.
Additionally, check for any potential obstructions such as pipes or electrical wires that could pose an issue during construction.
In my experience as a professional contractor, I’ve seen many instances where people have overlooked this crucial step, leading to expensive mistakes down the line. Taking extra care when measuring and checking for possible obstacles can save you time and money in the long run.
Choose The Right Materials And Design
Choosing the right materials and design is crucial when enclosing a carport. The materials you choose must be durable, weather-resistant, and able to withstand the test of time.
When choosing the material for your carport enclosure walls, consider using steel panels that come in different colors and designs to match your property’s appearance.
The design should also be taken into account when deciding to enclose a carport. Consider the height requirements for your specific area before starting construction work because this can impact how high you make your walls.
You’ll also need an access door large enough to fit any vehicles intending to use the enclosed space.
Install Walls And Roof
The next step in enclosing your carport is to install walls and a roof. To do this, you will need to choose the right materials for the job. You can opt for traditional building materials such as wood, brick or stucco, or more modern options like metal siding or vinyl panels.
After choosing your materials, begin by measuring the space between support beams before adding framing studs on top of the slab foundation. Once you’ve added framing studs to form wall sections, attach those walls together with screws or nails.
Overall, adding walls and a roof is one of the most crucial steps in converting your carport into an enclosed garage because it provides protection against different weather elements while also providing additional privacy and security for your vehicle(s).
Heating, Cooling, And Electrical Considerations
To ensure maximum comfort in your enclosed carport, insulation and HVAC installation are crucial considerations, along with ventilation and electrical wiring for lighting and appliances.
Insulation Options For Maximum Comfort
As you enclose your carport, it’s essential to consider insulation options for maximum comfort. Adequate insulation can help regulate temperature and reduce energy costs.
I highly recommend using closed-cell spray foam for carport enclosure because of its excellent insulating qualities. Spray foam is a superior choice when it comes to insulation because it expands to fill cracks and crevices in the walls’ cavities.
When installing insulation during the conversion process, ensure each wall cavity is filled completely from corner-to-corner with no gaps or protrusions as this will guarantee effective coverage for optimal comfort.
By choosing suitable materials like closed-cell spray foam as part of your carport enclosure project, you’ll make your new living space more comfortable by ensuring stable temperatures year-round while reducing energy costs over time.
HVAC System Installation For Temperature Control
When enclosing a carport, temperature control is an essential consideration to make the space comfortable and livable. One of the most effective ways to maintain a stable temperature in the enclosed area is by installing an HVAC system.
There are several different types of HVAC systems available that can be installed in your enclosed carport, including central air conditioning units and wall-mounted mini-split systems.
The type of system you choose will depend on factors such as how large your enclosed space is, its insulation level, and whether it has existing ductwork or not. When planning for an HVAC installation’s cost, keep in mind that this will likely be one of the most significant expenses when converting a carport into living quarters or additional storage space.
Ventilation Considerations
Proper ventilation is crucial when enclosing a carport to ensure that the air quality remains fresh and healthy. Inadequate airflow can lead to moisture buildup, mold growth, and unpleasant odors.
One option is installing vents on the walls or roof of the enclosed carport. This allows for proper air circulation while still maintaining privacy and security. Another option is adding a ceiling fan to create airflow throughout the space.
It’s important not to overlook ventilation considerations when converting a carport into an enclosed space.
Electrical Wiring For Lighting And Appliances
As part of your carport enclosure project, it’s essential to consider electrical wiring for lighting and appliances. Proper wiring ensures that you have adequate lighting and can use any necessary appliances in your newly enclosed space.
Choosing energy-efficient LED bulbs is a great way to save on electricity costs while adding ample illumination to the area. Adding outlets strategically throughout the new space for charging electronics or powering tools can also enhance functionality.
It’s important not to overlook proper wiring, as it helps avoid potential dangers such as fire hazards, electrocution incidents or blown circuits due to overloading power usage in the space.
Tips For A Successful Carport Enclosure
To ensure a successful carport enclosure, it’s essential to hire a professional contractor who has experience with this type of conversion and can handle any unforeseen issues that may arise during the process.
Hire A Professional Contractor For A Seamless Process
As someone who has gone through the carport conversion process, I cannot stress enough the importance of hiring a professional contractor. While it may be tempting to save money and attempt this project on your own, there are many benefits to having an experienced contractor by your side.
Moreover, working with a contractor can make the entire process seamless from start to finish. They have access to high-quality materials and tools necessary for the job, including proper insulation options for maximum comfort during different seasons.
In short, hiring a seasoned pro is essential if you want successful results in enclosing your carport – whether it’s temporary or permanent.
Choose A Durable Flooring Material That Can Withstand The Elements
When converting your carport to an enclosed space, choosing the right flooring material is crucial. The flooring should be able to withstand various elements such as water, dirt, and heavy traffic.
One suitable option for carport flooring is epoxy coating. Epoxy is durable, slip-resistant, and can resist stains and chemicals. It’s also easy to clean and maintain, making it perfect for high-traffic areas like garages.
These options are not only practical but also aesthetically pleasing as they come in various colors and finishes that would complement any design scheme you choose for your newly enclosed space.
Consider Adding Lighting To Enhance The Space
One essential thing to consider when you enclose your carport is lighting. Since the area will be enclosed, it may require additional lighting to ensure that you can see everything clearly.
Adding overhead lights, track lighting or wall sconces are just a few ways of enhancing interior visibility, while outdoor solar-powered or electronic LED lights can be used on the exterior.
Adding dimmer switches allows you to control brightness levels in varying degrees while creating ambiance throughout the day and night. Consider stringing fairy lights above for a charming look at night-time gatherings or adding recessed LED spotlights beneath shelves or cabinets directing light onto work areas such as benches.
Maintain Proper Drainage To Avoid Water Damage
Proper drainage is crucial when enclosing a carport to avoid water damage. Neglecting this aspect can lead to costly repairs and potential hazards.
Another essential step in maintaining proper drainage is choosing a durable flooring material that can withstand moisture. Concrete floors are ideal for garage conversion projects as they are durable, easy to clean, and able to handle weight loads from vehicles or heavy equipment.
In addition, it’s essential to keep an eye on any puddles or standing water that may accumulate near the foundation of your converted carport/garage and address them promptly.
Conclusion
Enclosing your carport can provide you with additional living or storage space, increased privacy and security, protection from weather elements, and enhanced property value.
To ensure a successful carport enclosure project, evaluate the current structure, check local building codes and HOA regulations, choose suitable materials, consider heating and cooling options, maintain proper drainage, and hire an experienced contractor.
FAQs:
1. What are the benefits of enclosing a carport?
Enclosing a carport can provide added security for your vehicle, protect it from weather damage and debris, and offer additional storage space for other items.
2. What materials are commonly used to enclose a carport?
Common materials used to enclose a carport include wood, metal, vinyl or PVC panels, and even canvas or mesh screening.
3. Can I enclose my existing open-air carport?
Yes, you can modify an existing open-air carport by adding walls and doors to create an enclosed structure. Professional installation is recommended to ensure proper anchoring and structural stability.
4. Are there any building codes or permits required when enclosing a carport?
Yes, local building codes may require permits or inspections before enclosing your carport. Check with your city or county offices before starting any construction projects to ensure compliance with all regulations in your area.









