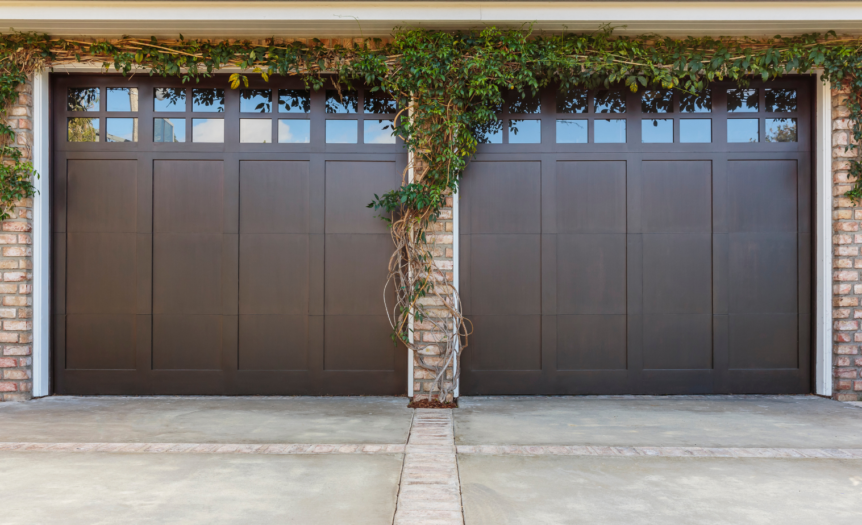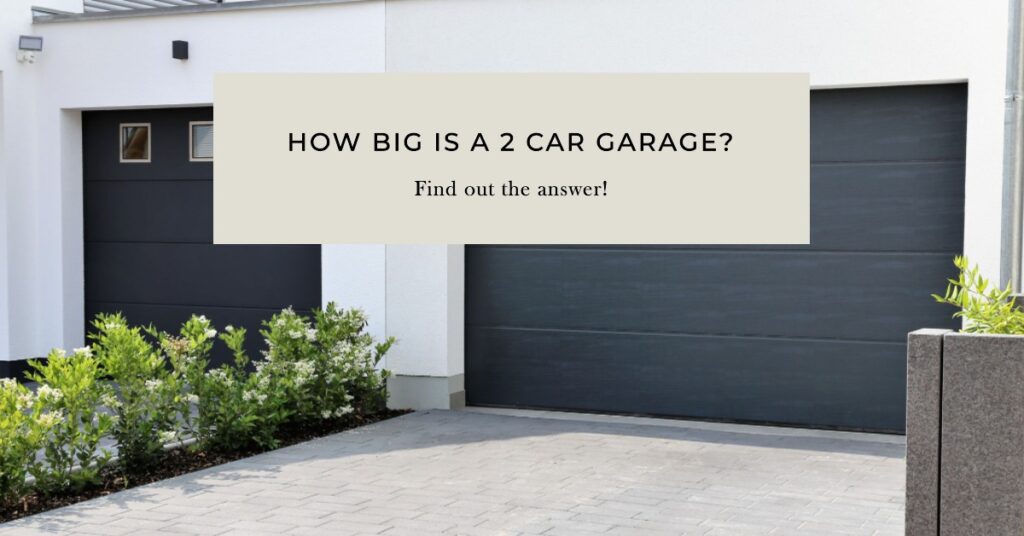Have you ever wondered just how much space you need for a 2-car garage? You’re not alone. It’s an important question, with multiple factors to consider when planning to build or upgrade your residential garage.
In this article, we’ll break down the typical sizes and dimensions of a standard 2-car garage, discuss some key elements that may influence its square footage, and provide valuable tips on choosing the perfect size for your needs.
Key Takeaways
- The typical size of a 2-car garage ranges from 400 to 720 square feet with an average size of 360 square feet, depending on vehicle size, storage needs, and workspace.
- Standard garage doors for two cars are typically around 16 feet wide by 7 feet tall, but can vary depending on the specific needs of the homeowner.
- The minimum recommended ceiling height for a 2-car garage is 8 feet, although many people prefer at least10 feet of clearance to accommodate overhead storage or taller vehicles.
- When designing a garage with larger vehicles or additional storage requirements in mind, homeowners should consider opting for at least a minimum of over484 sq ft space for comfort and functionality.
Understanding The Standard Size Of A 2-Car Garage
The typical size of a 2-car garage ranges from 400 sq ft (20×20) to 720 sq ft (24×30), with an average size of 360 sq ft (18×20).
Typical Size Ranges From 400 Sq Ft (20×20) To 720 Sq Ft (24×30)
The typical size of a 2-car garage varies based on the homeowner’s needs and available space, but most often ranges between 400 square feet (20×20) to 720 square feet (24×30).
A standard-sized garage at 400 square feet can comfortably accommodate two average-sized vehicles with minimal extra room for storage or workspace.
For instance, families with larger SUVs or trucks may opt for a larger garage such as the aforementioned 24×30 configuration in order to easily park their vehicles without feeling cramped.
Additionally, homeowners who require extra space for hobbies like woodworking might choose this larger option so that they have enough elbowroom to comfortably pursue their interests within the same structure.
Average Size Is 360 Sq Ft (18×20)
The average size of a 2-car garage is around 360 square feet, with typical dimensions of 18 feet wide by 20 feet deep. This size provides ample space for two cars to park side-by-side and allows for some additional storage or workspace.
However, the actual size of a 2-car garage can vary depending on factors such as vehicle size and storage needs.
If you’re considering building or renovating a garage, it’s important to take into account your specific needs and preferences when choosing the best size for you.
Factors That Determine The Size Of A 2-Car Garage
The size of a 2-car garage depends on various factors such as vehicle size, storage needs, and work space, so keep reading to learn more about choosing the right dimensions for your garage.
Vehicle Size
When it comes to determining the appropriate size for a 2-car garage, vehicle size is one of the main factors to consider. If you own two compact cars or mid-size sedans, a standard size garage should suffice.
However, if your vehicles are larger in size such as trucks or SUVs, you may need to opt for a slightly bigger space. It’s important to consider not only the dimensions of your vehicles but also any additional storage needs that come with them such as racks and shelves.
For example, an average-sized sedan can fit comfortably in a 20 x 20 feet garage whereas an F-150 truck would require at least a 24 x 24 feet garage space.
Storage Needs
When it comes to determining the size of a 2-car garage, storage needs are an important factor to consider. The amount of storage space you require will depend on how many items you need to store in your garage aside from your vehicles.
For instance, if you plan on using your garage as a workspace for hobbies or home improvement projects, you may need extra room for tools and materials. Additionally, if you live in an area with harsh winter weather conditions or have multiple cars, having enough storage space for seasonal items like snow tires or sports equipment is crucial.
It is recommended that homeowners opt for a larger-sized garage to accommodate their storage needs while still being able to comfortably house two cars.
Work Space
When designing a 2-car garage, it’s important to consider your work space needs. Do you plan on using the garage as a workshop or do-it-yourself station? If so, you may want to increase the square footage of your garage beyond the standard size.
You’ll also need to factor in storage and organization for tools and workbenches. A larger garage will give you more room for storage shelves or cabinets, as well as ample space to move around comfortably while working on projects.
For those who don’t plan on using their 2-car garage as a workspace, sticking with the standard size should suffice for car storage alone. However, keeping some extra breathing room always comes in handy when maneuvering vehicles in tight spaces.
Important Dimensions Of A 2-Car Garage
When it comes to the dimensions of a 2-car garage, you’ll want to pay attention to important factors like width and depth measurements, door dimensions and placement, as well as ceiling height.
Width And Depth Measurements
It is important to consider the width and depth measurements when planning the size of your 2-car garage. The standard size is typically around 18 feet wide by 20 feet deep or a total area of 360 square feet, but it can vary based on personal preferences and storage needs.
When determining the ideal dimensions for your garage, consider the number and size of vehicles you plan to store, as well as any additional space needed for storage or workspace.
A larger garage may allow you more room to maneuver in and out of your car, while a smaller one may be more suitable if space is limited.
Door Dimensions And Placement
The size and placement of the garage door are important factors in determining the overall dimensions of a 2-car garage. Standard garage doors for two cars are typically around 16 feet wide by 7 feet tall, but can vary depending on the specific needs of the homeowner.
It’s essential to consider not only the width and height but also where you place your door. The ideal location is usually centered on one side, with about three-foot clearance space left from each wall to allow easy access for vehicles.
It’s worth noting that if you have an oversized vehicle or plan on storing larger items inside your garage, you might need a custom-sized door that accommodates these needs better.
Additionally, homeowners should also think about whether they want windows in their garage doors since it adds natural lighting into space while providing a more visually appealing look to your home exterior.
Ceiling Height
The ceiling height is an essential factor to consider when building a 2-car garage. It determines how much vertical storage space you have and whether or not larger vehicles, such as trucks or SUVs, can fit comfortably inside.
The minimum recommended ceiling height for a 2-car garage is 8 feet, although many people prefer to have at least 10 feet of clearance to accommodate overhead storage or taller vehicles.
Keep in mind that the more substantial the vehicle you plan to store, the higher your ceiling clearance needs to be.
When choosing a ceiling height for your garage, it’s important to take into account factors like insulation and ventilation systems along with any additional equipment planned such as lifts and hoists.
Choosing The Right Size For Your 2-Car Garage
When deciding on the best size for your 2-car garage, consider your vehicle size and storage needs.
Examples Of Small, Medium, And Large Garages
If you are considering building a 2-car garage, it’s important to choose the right size for your needs. Small 2-car garages typically have around 400 square feet of space and can fit two cars with little storage or work area.
Medium-sized garages, which range from 500 to 700 square feet, offer more flexibility in terms of vehicle and storage capacity. These garages provide enough room for two cars plus additional space for tools, lawn equipment or a workbench.
When choosing the size of your garage, think about how much storage space you will need in addition to vehicle space. Remember that larger car sizes may require more square footage as well.
How To Decide On The Best Size For Your Needs
Choosing the right size for your 2-car garage depends on several factors such as vehicle size, storage needs, and workspace. If you have larger vehicles or plan to store other items in your garage, consider opting for a larger square footage such as 576 or 720 square feet.
It’s also essential to think about how you’ll be using your garage. Will it be solely for parking your car? Or will it double up as a work area or additional storage space? If you plan to use it as a workspace or require extra storage room, opt for at least a minimum of 484 sq ft.
Ensure that there is sufficient clearance space around the parked cars so that passengers can enter and exit them comfortably without feeling cramped.
Conclusion
In conclusion, the size of a 2-car garage can vary based on several factors such as vehicle size, storage needs, and work space. The typical range is from 400 to 720 square feet with an average size of 360 square feet.
It’s important to consider the width and depth measurements, door dimensions and placement, and ceiling height when choosing the right size for your needs.
FAQs:
1. What is the average size of a 2 car garage in square feet?
The standard size for a 2-car garage is typically between 400-600 square feet, although this can vary based on factors such as regional building codes and personal preferences.
2. Can I build a smaller or larger 2-car garage?
Yes, you have some flexibility when it comes to building the dimensions of your two car garage. However, it’s important to make sure that you check with local zoning regulations before starting any construction.
3. Do I need any special permits or permissions to construct a 2-car garage on my property?
In most cases, you will need to obtain proper permits and adhere to local zoning laws before beginning construction of any structure on your property.
You may also need to consult with an architect or contractor for advice on design specifications and materials used in order ensure your new garage meets safety standards.
Related posts:
Can you store paint in the garage
Can a garage door opener be too powerful
Should i insulate my garage
How long do Garage door openers last?









